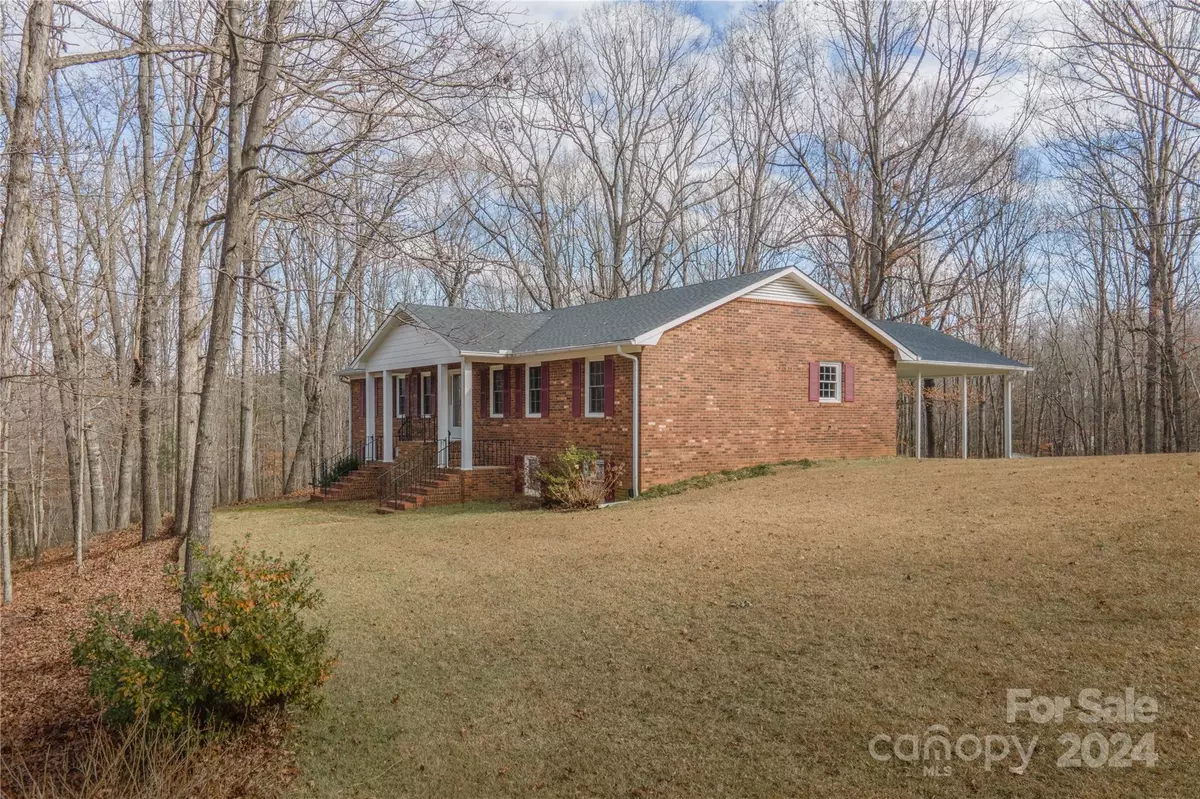3 Beds
2 Baths
2,235 SqFt
3 Beds
2 Baths
2,235 SqFt
Key Details
Property Type Single Family Home
Sub Type Single Family Residence
Listing Status Active Under Contract
Purchase Type For Sale
Square Footage 2,235 sqft
Price per Sqft $196
MLS Listing ID 4208738
Style Ranch
Bedrooms 3
Full Baths 2
Abv Grd Liv Area 1,785
Year Built 1986
Lot Size 12.620 Acres
Acres 12.62
Property Sub-Type Single Family Residence
Property Description
Location
State NC
County Davidson
Zoning RA2
Rooms
Basement Basement Garage Door, Interior Entry, Partially Finished
Main Level Bedrooms 3
Main Level, 15' 10" X 14' 9" Living Room
Main Level, 2' 7" X 5' 7" Laundry
Main Level, 14' 5" X 11' 7" Primary Bedroom
Main Level, 15' 10" X 10' 11" Kitchen
Main Level, 11' 7" X 11' 2" Bedroom(s)
Main Level, 14' 11" X 11' 7" Den
Main Level, 11' 9" X 11' 7" Bedroom(s)
Main Level, 10' 7" X 10' 11" Dining Room
Basement Level, 26' 0" X 14' 8" Recreation Room
Interior
Interior Features Attic Stairs Fixed
Heating Heat Pump
Cooling Central Air
Flooring Carpet, Vinyl, Wood
Fireplaces Type Family Room, Gas Log, Living Room, Wood Burning Stove
Fireplace true
Appliance Dishwasher, Electric Range, Microwave, Oven
Laundry Main Level
Exterior
Carport Spaces 2
Street Surface Gravel,Paved
Porch Covered, Front Porch
Garage false
Building
Lot Description Private, Sloped, Wooded
Dwelling Type Site Built
Foundation Basement
Sewer Septic Installed
Water Public
Architectural Style Ranch
Level or Stories One
Structure Type Brick Full,Wood
New Construction false
Schools
Elementary Schools Unspecified
Middle Schools Unspecified
High Schools Unspecified
Others
Senior Community false
Acceptable Financing Cash, Conventional
Listing Terms Cash, Conventional
Special Listing Condition Subject to Lease
"My job is to find and attract mastery-based agents to the office, protect the culture, and make sure everyone is happy! "






