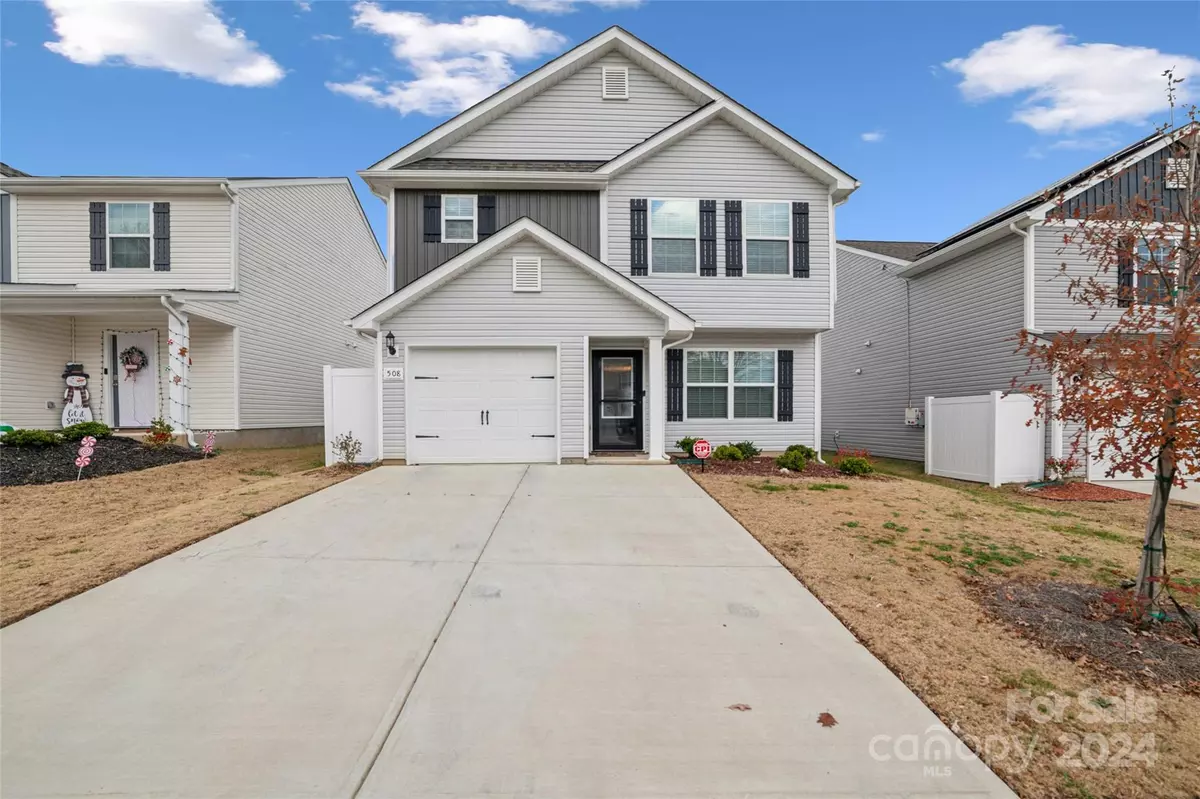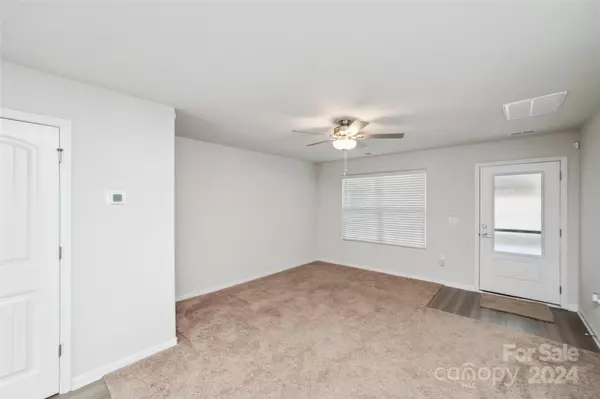3 Beds
3 Baths
1,434 SqFt
3 Beds
3 Baths
1,434 SqFt
Key Details
Property Type Single Family Home
Sub Type Single Family Residence
Listing Status Active
Purchase Type For Sale
Square Footage 1,434 sqft
Price per Sqft $254
Subdivision Creedmore Hills
MLS Listing ID 4208768
Bedrooms 3
Full Baths 2
Half Baths 1
HOA Fees $300/ann
HOA Y/N 1
Abv Grd Liv Area 1,434
Year Built 2023
Lot Size 3,920 Sqft
Acres 0.09
Property Description
Location
State NC
County Mecklenburg
Zoning RES
Rooms
Upper Level Primary Bedroom
Upper Level Bedroom(s)
Upper Level Bedroom(s)
Main Level Bathroom-Half
Main Level Living Room
Upper Level Bathroom-Full
Upper Level Laundry
Upper Level Bathroom-Full
Interior
Heating Central, Heat Pump
Cooling Central Air, Electric
Fireplace false
Appliance Dishwasher, Disposal, Electric Oven, Electric Range, Electric Water Heater, Microwave, Refrigerator
Exterior
Garage Spaces 1.0
Fence Back Yard, Fenced, Privacy
Garage true
Building
Lot Description Level, Open Lot
Dwelling Type Site Built
Foundation Slab
Sewer Public Sewer
Water City
Level or Stories Two
Structure Type Vinyl
New Construction false
Schools
Elementary Schools Whitewater Academy
Middle Schools Whitewater
High Schools West Montgomery
Others
HOA Name American Property Association Management
Senior Community false
Acceptable Financing Cash, Conventional, FHA, VA Loan
Listing Terms Cash, Conventional, FHA, VA Loan
Special Listing Condition None
"My job is to find and attract mastery-based agents to the office, protect the culture, and make sure everyone is happy! "






