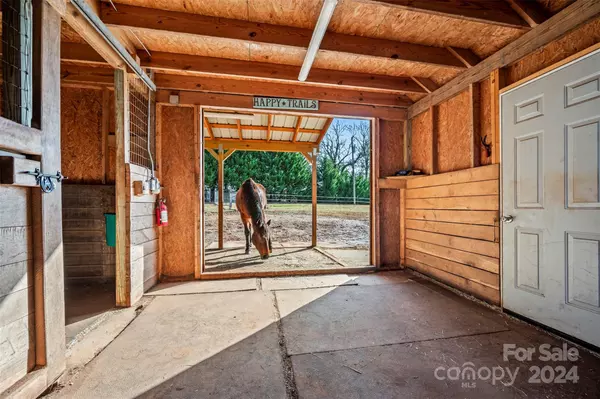3 Beds
3 Baths
2,401 SqFt
3 Beds
3 Baths
2,401 SqFt
Key Details
Property Type Single Family Home
Sub Type Single Family Residence
Listing Status Active
Purchase Type For Sale
Square Footage 2,401 sqft
Price per Sqft $289
MLS Listing ID 4208726
Style Arts and Crafts,Cabin,Cottage,Farmhouse,Transitional,Other
Bedrooms 3
Full Baths 2
Half Baths 1
Abv Grd Liv Area 2,401
Year Built 2009
Lot Size 2.750 Acres
Acres 2.75
Property Description
Location
State NC
County Polk
Zoning MX
Rooms
Main Level Bedrooms 1
Main Level, 18' 7" X 13' 11" Living Room
Main Level, 17' 10" X 12' 1" Primary Bedroom
Main Level, 12' 1" X 10' 2" Bathroom-Full
Main Level, 11' 10" X 13' 0" Kitchen
Main Level, 11' 10" X 13' 0" Family Room
Main Level, 5' 11" X 6' 8" Laundry
Main Level, 12' 3" X 9' 11" Dining Area
Upper Level, 11' 10" X 13' 8" Office
Upper Level, 12' 7" X 14' 1" Bedroom(s)
Main Level, 13' 9" X 11' 7" Sunroom
Upper Level, 17' 10" X 17' 7" Bedroom(s)
Upper Level, 4' 11" X 8' 9" Bathroom-Full
Interior
Interior Features Attic Stairs Pulldown, Breakfast Bar, Garden Tub, Open Floorplan, Walk-In Closet(s)
Heating Central, Heat Pump
Cooling Central Air, Heat Pump
Flooring Carpet, Tile, Wood
Fireplaces Type Living Room
Fireplace true
Appliance Dishwasher, Filtration System, Gas Range, Microwave, Refrigerator
Exterior
Exterior Feature Fence, Fire Pit
Garage Spaces 2.0
Fence Chain Link, Fenced, Full, Wood
Utilities Available Electricity Connected, Propane, Underground Power Lines
Roof Type Shingle
Garage true
Building
Lot Description Cleared, Level, Pasture
Dwelling Type Site Built
Foundation Crawl Space
Sewer Septic Installed
Water Well
Architectural Style Arts and Crafts, Cabin, Cottage, Farmhouse, Transitional, Other
Level or Stories One and One Half
Structure Type Fiber Cement,Stone Veneer
New Construction false
Schools
Elementary Schools Polk Central
Middle Schools Polk
High Schools Polk
Others
Senior Community false
Acceptable Financing Cash, Conventional
Horse Property Arena, Barn, Horses Allowed, Paddocks, Pasture, Riding Trail, Stable(s), Tack Room
Listing Terms Cash, Conventional
Special Listing Condition None
"My job is to find and attract mastery-based agents to the office, protect the culture, and make sure everyone is happy! "






