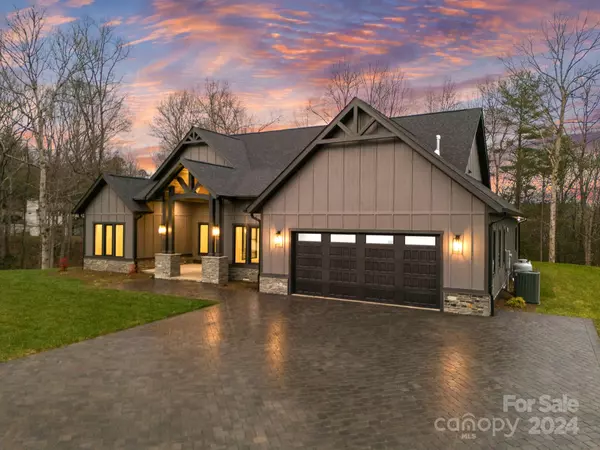3 Beds
4 Baths
2,942 SqFt
3 Beds
4 Baths
2,942 SqFt
Key Details
Property Type Single Family Home
Sub Type Single Family Residence
Listing Status Active Under Contract
Purchase Type For Sale
Square Footage 2,942 sqft
Price per Sqft $406
Subdivision Horse Shoe Cove
MLS Listing ID 4207811
Style Arts and Crafts
Bedrooms 3
Full Baths 3
Half Baths 1
Construction Status Completed
HOA Fees $900/ann
HOA Y/N 1
Abv Grd Liv Area 2,942
Year Built 2024
Lot Size 1.140 Acres
Acres 1.14
Property Description
Don't miss your chance to own this exceptional piece of Horse Shoe—where comfort, convenience, and natural beauty meet.
Location
State NC
County Henderson
Zoning R2R
Rooms
Main Level Bedrooms 3
Main Level Bedroom(s)
Main Level Primary Bedroom
Main Level Bedroom(s)
Main Level Bathroom-Full
Main Level Bathroom-Full
Main Level Bathroom-Full
Main Level Bathroom-Half
Main Level Great Room
Main Level Recreation Room
Main Level Kitchen
Main Level Dining Area
Main Level Office
Main Level Utility Room
Interior
Heating Central, Electric, Forced Air, Heat Pump, Natural Gas, Zoned
Cooling Ceiling Fan(s), Central Air, Zoned
Flooring Tile
Fireplace true
Appliance Electric Oven, ENERGY STAR Qualified Dishwasher, ENERGY STAR Qualified Refrigerator, Exhaust Fan, Exhaust Hood, Gas Cooktop, Microwave, Tankless Water Heater
Exterior
Garage Spaces 2.0
Community Features Gated, Picnic Area, Playground, Walking Trails
Utilities Available Fiber Optics, Gas, Underground Power Lines, Underground Utilities
Roof Type Shingle
Garage true
Building
Lot Description Level, Wooded
Dwelling Type Site Built
Foundation Slab
Builder Name Big Hills Construction
Sewer Septic Installed
Water Well
Architectural Style Arts and Crafts
Level or Stories One
Structure Type Fiber Cement,Stone
New Construction true
Construction Status Completed
Schools
Elementary Schools Mills River
Middle Schools Rugby
High Schools West Henderson
Others
HOA Name Horse Shoe Cove
Senior Community false
Restrictions Architectural Review
Acceptable Financing Cash, Conventional
Listing Terms Cash, Conventional
Special Listing Condition None
"My job is to find and attract mastery-based agents to the office, protect the culture, and make sure everyone is happy! "






