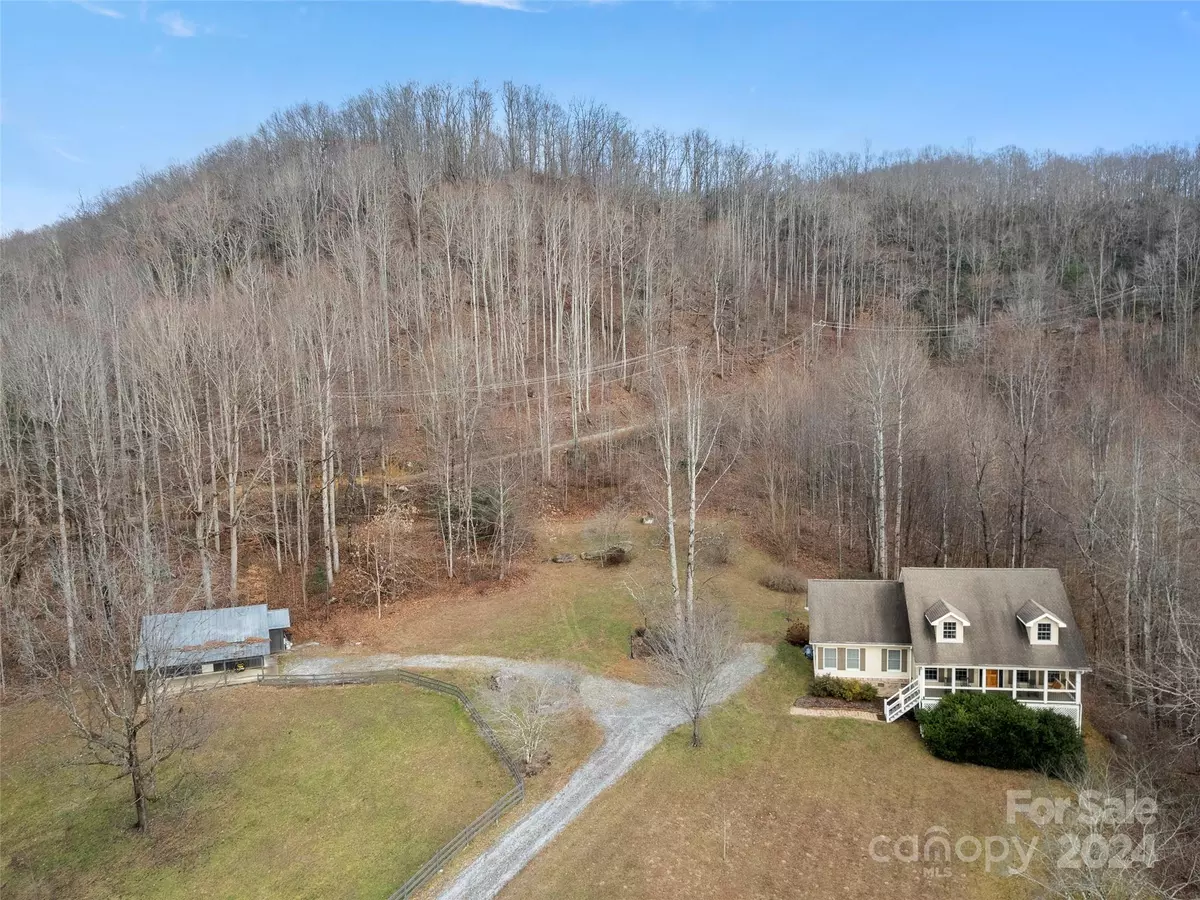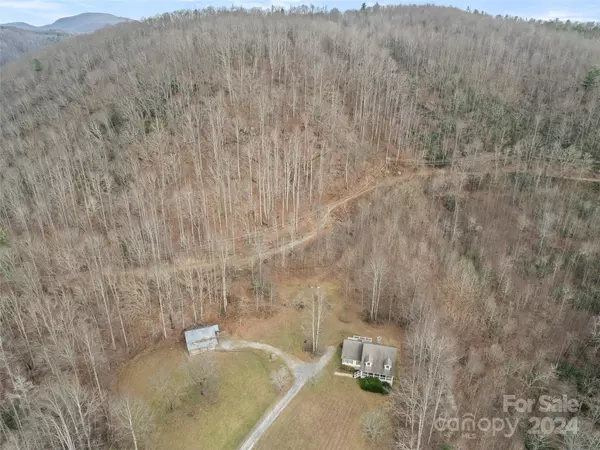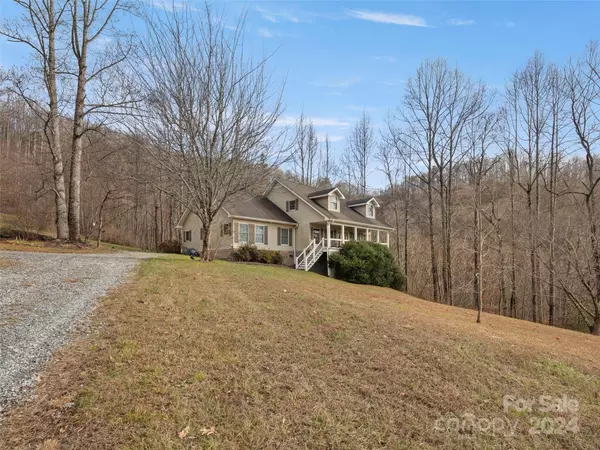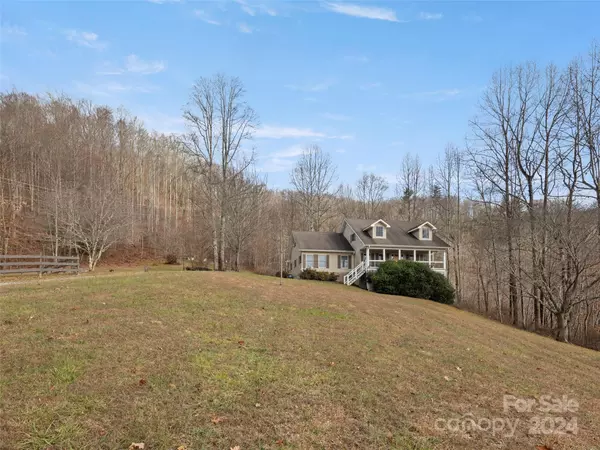3 Beds
3 Baths
2,940 SqFt
3 Beds
3 Baths
2,940 SqFt
Key Details
Property Type Single Family Home
Sub Type Single Family Residence
Listing Status Active
Purchase Type For Sale
Square Footage 2,940 sqft
Price per Sqft $374
Subdivision Shiloh
MLS Listing ID 4208109
Style Cape Cod
Bedrooms 3
Full Baths 2
Half Baths 1
Abv Grd Liv Area 2,940
Year Built 1998
Lot Size 19.000 Acres
Acres 19.0
Property Description
Location
State NC
County Henderson
Zoning RES
Rooms
Basement Daylight, Exterior Entry, Interior Entry, Storage Space, Unfinished, Walk-Out Access, Walk-Up Access
Main Level Bedrooms 1
Main Level Dining Room
Main Level Bathroom-Half
Main Level Primary Bedroom
Main Level Kitchen
Main Level Laundry
Main Level Family Room
Upper Level Bedroom(s)
Upper Level Office
Upper Level Bathroom-Full
Interior
Interior Features Attic Stairs Pulldown, Built-in Features, Entrance Foyer, Kitchen Island, Open Floorplan, Split Bedroom, Walk-In Closet(s)
Heating Heat Pump
Cooling Ceiling Fan(s), Central Air
Flooring Carpet, Tile, Wood
Fireplaces Type Family Room, Wood Burning
Fireplace true
Appliance Dishwasher, Disposal, Gas Cooktop, Gas Oven, Microwave, Tankless Water Heater
Exterior
Exterior Feature Fence
Fence Partial
Community Features None
View Long Range, Mountain(s), Year Round
Roof Type Shingle
Garage false
Building
Lot Description Orchard(s), Green Area, Pasture, Creek/Stream, Wooded, Views, Waterfall
Dwelling Type Site Built
Foundation Basement
Sewer Septic Installed
Water Well
Architectural Style Cape Cod
Level or Stories Two
Structure Type Brick Full,Vinyl
New Construction false
Schools
Elementary Schools Unspecified
Middle Schools Apple Valley
High Schools North Henderson
Others
Senior Community false
Restrictions No Restrictions
Acceptable Financing Cash, Conventional
Horse Property Barn, Pasture
Listing Terms Cash, Conventional
Special Listing Condition None
"My job is to find and attract mastery-based agents to the office, protect the culture, and make sure everyone is happy! "






