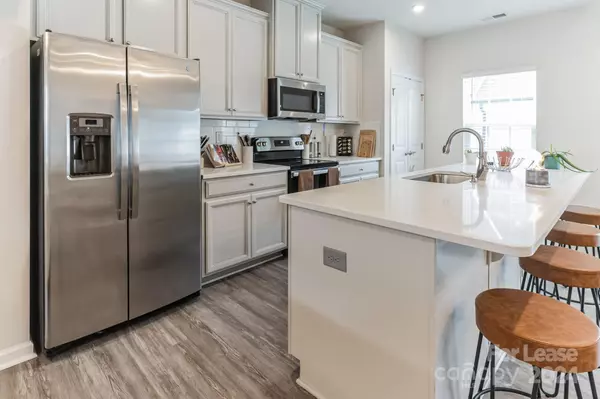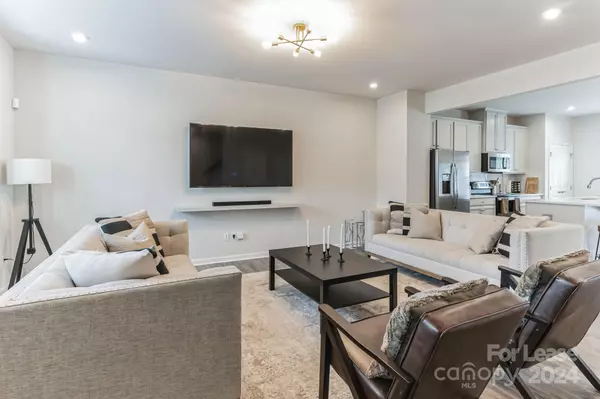3 Beds
3 Baths
1,584 SqFt
3 Beds
3 Baths
1,584 SqFt
Key Details
Property Type Townhouse
Sub Type Townhouse
Listing Status Active
Purchase Type For Rent
Square Footage 1,584 sqft
Subdivision Villages At Cramerton Mills
MLS Listing ID 4207456
Bedrooms 3
Full Baths 2
Half Baths 1
Abv Grd Liv Area 1,584
Year Built 2020
Lot Size 2,613 Sqft
Acres 0.06
Property Description
The main floor features a spacious great room flowing into a sleek, open-concept kitchen with a large island, stainless steel appliances, and plenty of room to entertain. Upstairs, the luxurious primary suite boasts a walk-in closet, dual vanity sinks, and a beautifully tiled walk-in shower.
Additional features include:
• 9' ceilings on both levels
• Smart home technology for modern living
• A private, fenced-in backyard
• A detached two-car garage
• Energy-efficient tankless water heater
Appliances? We've got you covered, there's even a washer and dryer included!
Plus, lawn care and exterior maintenance are handled for you.
This property is move-in ready and waiting for you to call it home!
Location
State NC
County Gaston
Rooms
Upper Level Primary Bedroom
Upper Level Bedroom(s)
Upper Level Laundry
Upper Level Bedroom(s)
Main Level Bathroom-Half
Upper Level Bathroom-Full
Upper Level Bathroom-Full
Main Level Kitchen
Main Level Dining Area
Main Level Living Room
Interior
Interior Features Cable Prewire, Kitchen Island, Open Floorplan, Pantry, Walk-In Closet(s)
Heating ENERGY STAR Qualified Equipment, Forced Air, Natural Gas, Zoned
Cooling Central Air, Zoned
Flooring Carpet, Tile, Vinyl
Fireplace false
Appliance Dishwasher, Disposal, Dryer, Electric Oven, Electric Range, Gas Water Heater, Microwave, Oven, Plumbed For Ice Maker, Refrigerator, Refrigerator with Ice Maker, Washer, Washer/Dryer
Exterior
Garage Spaces 2.0
Fence Back Yard, Fenced, Privacy
Utilities Available Cable Available
Waterfront Description None
Garage true
Building
Sewer Public Sewer
Water City
Level or Stories Two
Schools
Elementary Schools Unspecified
Middle Schools Unspecified
High Schools Unspecified
Others
Senior Community false
"My job is to find and attract mastery-based agents to the office, protect the culture, and make sure everyone is happy! "






