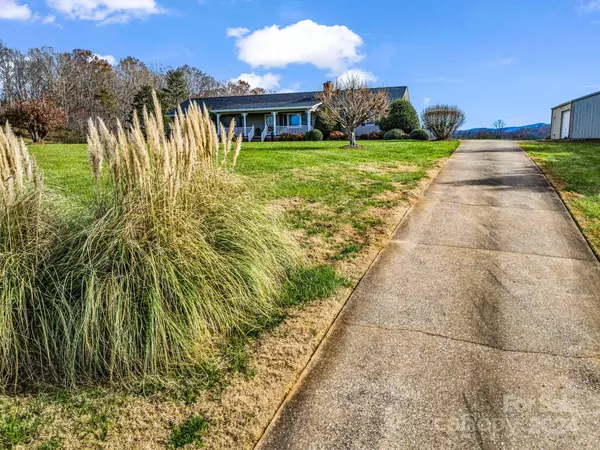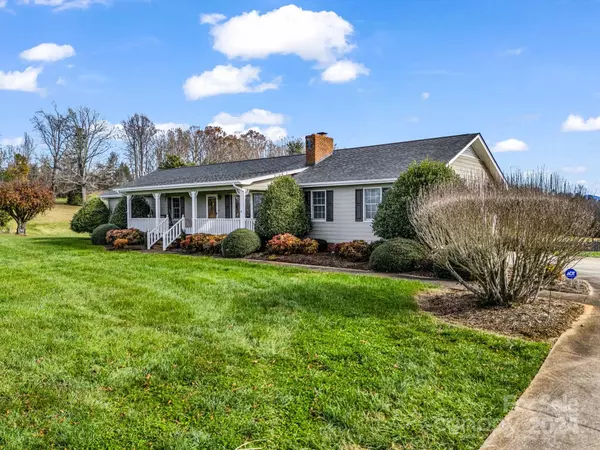4 Beds
3 Baths
1,673 SqFt
4 Beds
3 Baths
1,673 SqFt
Key Details
Property Type Single Family Home
Sub Type Single Family Residence
Listing Status Active Under Contract
Purchase Type For Sale
Square Footage 1,673 sqft
Price per Sqft $426
MLS Listing ID 4203305
Style Ranch
Bedrooms 4
Full Baths 3
Abv Grd Liv Area 1,673
Year Built 1990
Lot Size 38.900 Acres
Acres 38.9
Property Description
Location
State NC
County Rutherford
Zoning None
Rooms
Basement Bath/Stubbed, Exterior Entry, Full, Partially Finished, Storage Space, Walk-Out Access
Main Level Bedrooms 3
Main Level, 0' 0" X 0' 0" Living Room
Interior
Interior Features Storage, Walk-In Closet(s)
Heating Electric, Heat Pump, Wood Stove
Cooling Attic Fan, Ceiling Fan(s), Electric, Heat Pump
Flooring Carpet, Concrete, Tile
Fireplaces Type Family Room, Gas Vented, Living Room, Propane, Wood Burning, Wood Burning Stove
Fireplace true
Appliance Dishwasher, Disposal, Dryer, Electric Cooktop, Electric Oven, Electric Range, Exhaust Fan, Exhaust Hood, Freezer, Ice Maker, Microwave, Oven, Plumbed For Ice Maker, Refrigerator, Refrigerator with Ice Maker, Self Cleaning Oven, Washer/Dryer
Exterior
Garage Spaces 2.0
Community Features None
Utilities Available Electricity Connected, Propane, Satellite Internet Available
Waterfront Description None
View Long Range, Mountain(s), Year Round
Roof Type Shingle
Garage true
Building
Lot Description Cleared, Creek Front, Flood Fringe Area, Pasture, Rolling Slope, Creek/Stream, Wooded, Views
Dwelling Type Site Built
Foundation Basement, Slab
Sewer Septic Installed
Water Well
Architectural Style Ranch
Level or Stories One
Structure Type Hardboard Siding
New Construction false
Schools
Elementary Schools Rutherfordton
Middle Schools Unspecified
High Schools Unspecified
Others
Senior Community false
Restrictions No Restrictions
Acceptable Financing Cash, Conventional, FHA, USDA Loan, VA Loan
Horse Property Hay Storage, Horses Allowed, Pasture, Trailer Storage
Listing Terms Cash, Conventional, FHA, USDA Loan, VA Loan
Special Listing Condition Estate
"My job is to find and attract mastery-based agents to the office, protect the culture, and make sure everyone is happy! "






