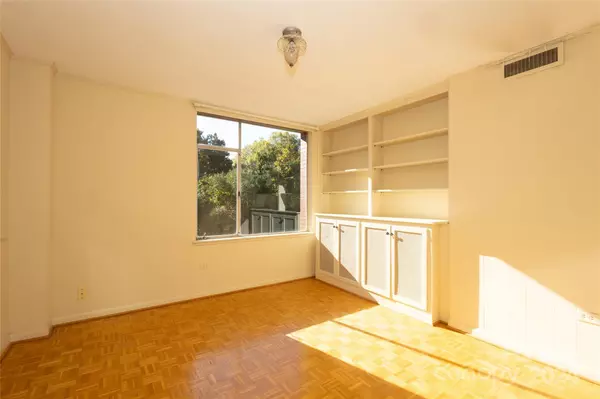3 Beds
2 Baths
1,321 SqFt
3 Beds
2 Baths
1,321 SqFt
Key Details
Property Type Condo
Sub Type Condominium
Listing Status Active
Purchase Type For Sale
Square Footage 1,321 sqft
Price per Sqft $246
Subdivision Myers Park
MLS Listing ID 4206486
Style Contemporary,Modern
Bedrooms 3
Full Baths 2
Construction Status Completed
HOA Fees $786/mo
HOA Y/N 1
Abv Grd Liv Area 1,321
Year Built 1961
Property Description
If you are looking to take on a project in 2025 -- this one has great potential!
Location
State NC
County Mecklenburg
Building/Complex Name Queens Towers
Zoning N2-B
Rooms
Basement Interior Entry
Main Level Bedrooms 3
Main Level, 12' 10" X 14' 2" Primary Bedroom
Main Level, 11' 0" X 11' 0" Bedroom(s)
Main Level, 12' 10" X 11' 0" Bedroom(s)
Main Level, 15' 2" X 15' 6" Living Room
Main Level, 16' 4" X 7' 8" Dining Area
Main Level Bathroom-Full
Main Level, 7' 0" X 15' 2" Kitchen
Main Level Bathroom-Full
Interior
Interior Features Built-in Features, Entrance Foyer, Open Floorplan
Heating Central
Cooling Central Air
Flooring Parquet
Fireplace false
Appliance None
Exterior
Exterior Feature Elevator, Gas Grill, Lawn Maintenance
Community Features Elevator, Outdoor Pool
Roof Type Flat
Garage false
Building
Lot Description Corner Lot
Dwelling Type Site Built
Foundation Basement
Sewer Public Sewer
Water City
Architectural Style Contemporary, Modern
Level or Stories Four
Structure Type Brick Full
New Construction false
Construction Status Completed
Schools
Elementary Schools Dilworth
Middle Schools Sedgefield
High Schools Myers Park
Others
HOA Name Cusick Management
Senior Community false
Restrictions Architectural Review,Rental – See Restrictions Description,Other - See Remarks
Acceptable Financing Cash, Conventional
Listing Terms Cash, Conventional
Special Listing Condition Estate
"My job is to find and attract mastery-based agents to the office, protect the culture, and make sure everyone is happy! "






