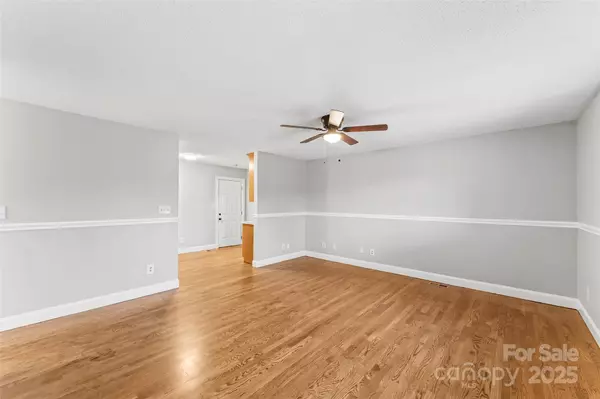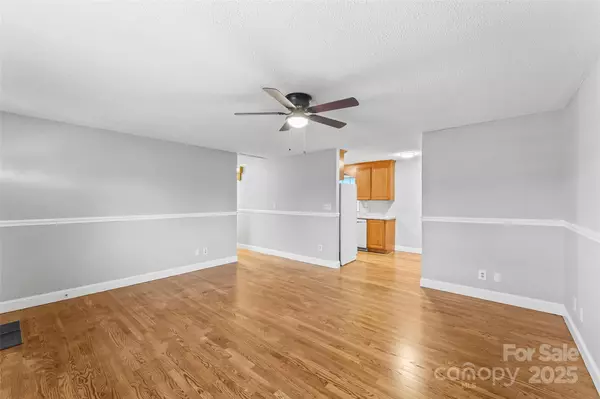3 Beds
2 Baths
1,123 SqFt
3 Beds
2 Baths
1,123 SqFt
OPEN HOUSE
Sat Jan 18, 1:00am - 3:00pm
Key Details
Property Type Single Family Home
Sub Type Single Family Residence
Listing Status Active
Purchase Type For Sale
Square Footage 1,123 sqft
Price per Sqft $231
Subdivision Winfield
MLS Listing ID 4206706
Style Ranch
Bedrooms 3
Full Baths 2
Abv Grd Liv Area 1,123
Year Built 1981
Lot Size 0.530 Acres
Acres 0.53
Lot Dimensions 144x179x126x164
Property Description
Location
State NC
County Catawba
Zoning R-20
Rooms
Main Level Bedrooms 3
Main Level Kitchen
Main Level Living Room
Main Level Dining Area
Main Level Primary Bedroom
Main Level Bathroom-Full
Main Level Bedroom(s)
Main Level Bedroom(s)
Main Level Bathroom-Full
Main Level Laundry
Interior
Interior Features Cable Prewire, Storage, Walk-In Pantry
Heating Electric, Heat Pump
Cooling Ceiling Fan(s), Central Air
Flooring Linoleum, Tile, Wood
Fireplace false
Appliance Electric Range, Electric Water Heater, Microwave, Refrigerator
Exterior
Garage Spaces 3.0
Utilities Available Cable Connected
Roof Type Metal
Garage true
Building
Lot Description Cleared, Wooded
Dwelling Type Site Built
Foundation Crawl Space
Sewer Septic Installed
Water Well
Architectural Style Ranch
Level or Stories One
Structure Type Vinyl
New Construction false
Schools
Elementary Schools Lyle Creek
Middle Schools River Bend
High Schools Bunker Hill
Others
Senior Community false
Acceptable Financing Cash, Conventional
Listing Terms Cash, Conventional
Special Listing Condition None
"My job is to find and attract mastery-based agents to the office, protect the culture, and make sure everyone is happy! "






