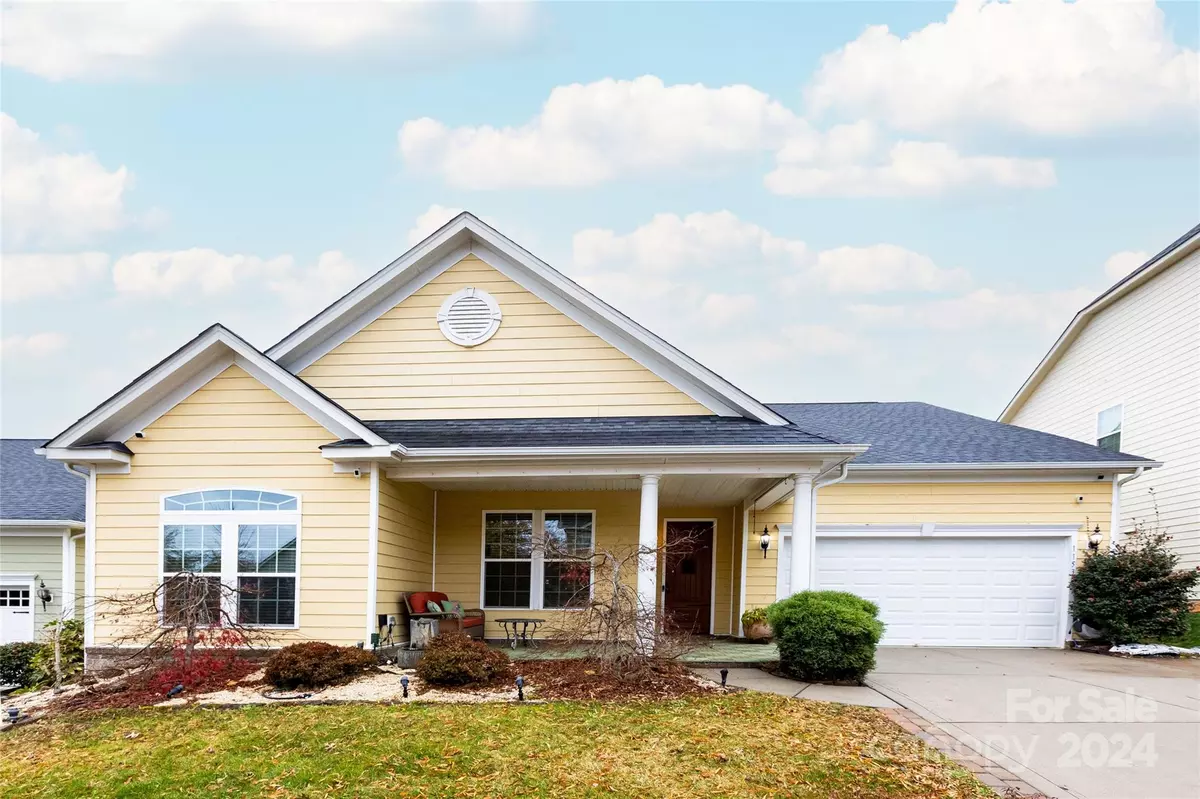3 Beds
3 Baths
2,760 SqFt
3 Beds
3 Baths
2,760 SqFt
Key Details
Property Type Single Family Home
Sub Type Single Family Residence
Listing Status Active
Purchase Type For Sale
Square Footage 2,760 sqft
Price per Sqft $226
Subdivision Vermillion
MLS Listing ID 4205639
Bedrooms 3
Full Baths 3
HOA Fees $605/ann
HOA Y/N 1
Abv Grd Liv Area 2,760
Year Built 2013
Lot Size 8,276 Sqft
Acres 0.19
Property Description
Location
State NC
County Mecklenburg
Zoning NR(TND-O
Rooms
Main Level Bedrooms 3
Main Level Primary Bedroom
Main Level Bathroom-Full
Main Level Dining Area
Main Level Living Room
Main Level Kitchen
Upper Level Bonus Room
Main Level Bedroom(s)
Main Level Bathroom-Full
Main Level Bedroom(s)
Main Level Laundry
Main Level Office
Main Level Breakfast
Main Level Mud
Interior
Interior Features Cable Prewire, Kitchen Island, Open Floorplan, Pantry, Walk-In Closet(s)
Heating Central, Forced Air, Heat Pump, Natural Gas
Cooling Ceiling Fan(s), Central Air, Electric
Flooring Carpet, Tile, Wood
Fireplace false
Appliance Dishwasher, Dryer, Gas Cooktop, Gas Oven, Gas Water Heater, Microwave, Plumbed For Ice Maker, Refrigerator, Washer
Exterior
Exterior Feature Hot Tub
Garage Spaces 2.0
Fence Back Yard, Fenced
Community Features Dog Park, Picnic Area, Playground, Recreation Area, Sidewalks, Street Lights, Walking Trails
Utilities Available Cable Available, Electricity Connected, Gas
Roof Type Shingle
Garage true
Building
Dwelling Type Site Built
Foundation Slab
Sewer Public Sewer
Water City
Level or Stories One and One Half
Structure Type Hardboard Siding
New Construction false
Schools
Elementary Schools Blythe
Middle Schools J.M. Alexander
High Schools North Mecklenburg
Others
HOA Name Kuester Management Group
Senior Community false
Acceptable Financing Cash, Conventional, VA Loan
Listing Terms Cash, Conventional, VA Loan
Special Listing Condition Relocation
"My job is to find and attract mastery-based agents to the office, protect the culture, and make sure everyone is happy! "






