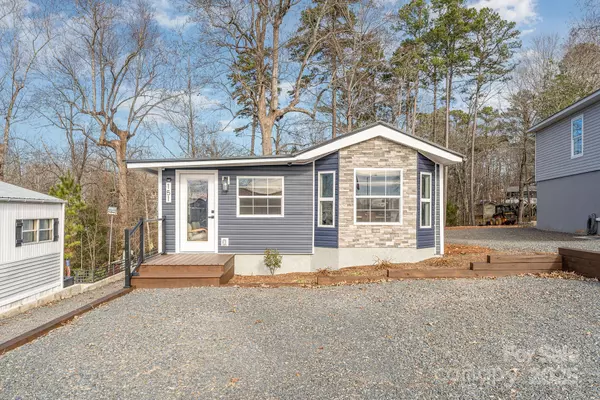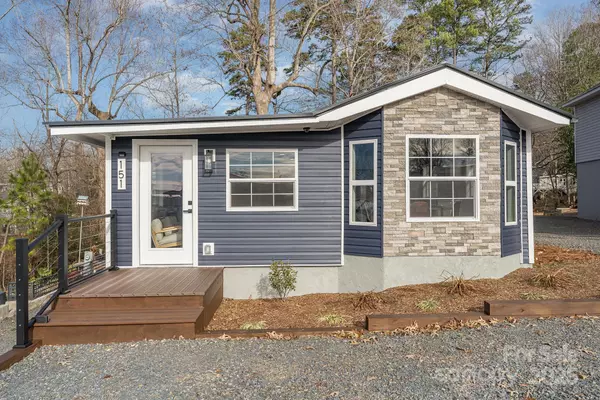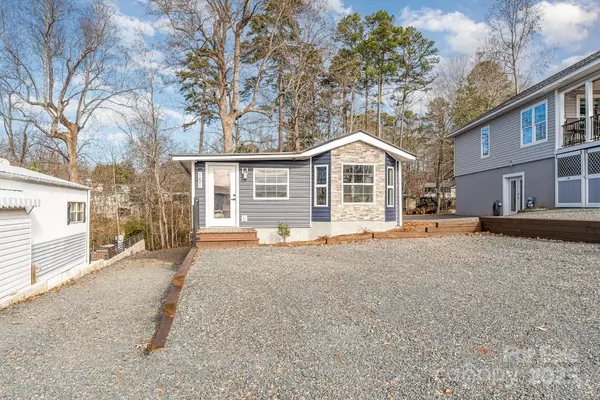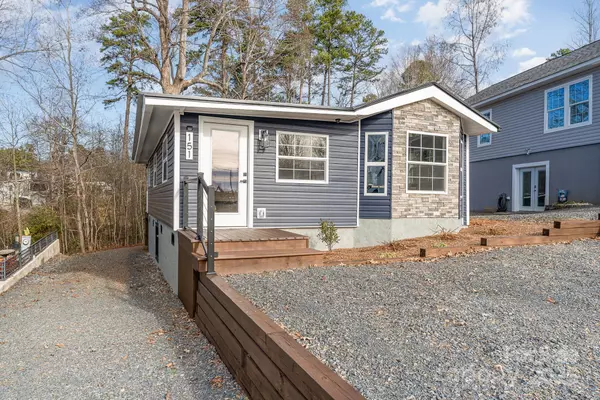2 Beds
2 Baths
851 SqFt
2 Beds
2 Baths
851 SqFt
Key Details
Property Type Single Family Home
Sub Type Single Family Residence
Listing Status Active
Purchase Type For Sale
Square Footage 851 sqft
Price per Sqft $323
Subdivision Badin Shores Resort
MLS Listing ID 4203268
Bedrooms 2
Full Baths 2
HOA Fees $538/qua
HOA Y/N 1
Abv Grd Liv Area 851
Year Built 1989
Lot Size 8,712 Sqft
Acres 0.2
Property Description
Location
State NC
County Montgomery
Zoning RV
Rooms
Main Level Bedrooms 2
Main Level Bathroom-Full
Main Level, 8' 6" X 9' 11" Primary Bedroom
Main Level Bathroom-Full
Main Level, 11' 0" X 8' 9" Bedroom(s)
Main Level, 11' 9" X 13' 3" Living Room
Main Level, 11' 0" X 11' 10" Kitchen
Main Level, 11' 0" X 7' 2" Dining Room
Interior
Heating Heat Pump
Cooling Central Air, Heat Pump
Flooring Vinyl
Fireplace false
Appliance Dishwasher, Dryer, Electric Range, Electric Water Heater, Exhaust Hood, Microwave, Refrigerator, Washer, Washer/Dryer, Wine Refrigerator
Exterior
Community Features Clubhouse, Fitness Center, Game Court, Gated, Lake Access, Picnic Area, Playground, Pond, Putting Green, Recreation Area, Sport Court, Street Lights
Waterfront Description Beach - Public,Boat Ramp – Community
Roof Type Metal
Garage false
Building
Lot Description Level
Dwelling Type Manufactured
Foundation Crawl Space
Sewer Public Sewer, Other - See Remarks
Water Public, Other - See Remarks
Level or Stories One
Structure Type Vinyl
New Construction false
Schools
Elementary Schools Unspecified
Middle Schools Unspecified
High Schools Unspecified
Others
HOA Name Badin Shores Resort Home Owners Association
Senior Community false
Acceptable Financing Cash
Listing Terms Cash
Special Listing Condition None
"My job is to find and attract mastery-based agents to the office, protect the culture, and make sure everyone is happy! "






