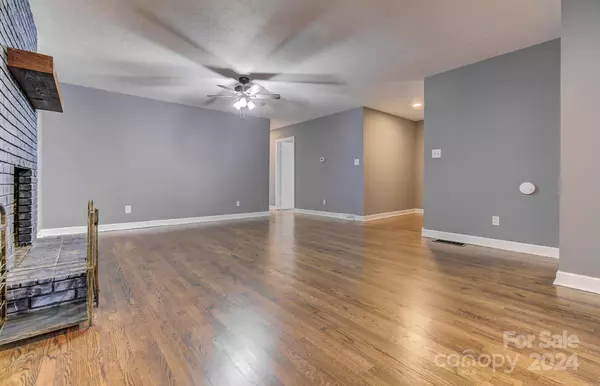3 Beds
2 Baths
2,288 SqFt
3 Beds
2 Baths
2,288 SqFt
Key Details
Property Type Single Family Home
Sub Type Single Family Residence
Listing Status Active
Purchase Type For Sale
Square Footage 2,288 sqft
Price per Sqft $251
Subdivision Rolling Green
MLS Listing ID 4204686
Style Ranch
Bedrooms 3
Full Baths 2
Abv Grd Liv Area 1,808
Year Built 1967
Lot Size 0.260 Acres
Acres 0.26
Property Description
Location
State NC
County Buncombe
Zoning RS4
Rooms
Basement Basement Garage Door, Exterior Entry, Partially Finished, Storage Space, Walk-Out Access, Walk-Up Access
Main Level Bedrooms 3
Main Level Primary Bedroom
Main Level Bedroom(s)
Main Level Bedroom(s)
Main Level Dining Area
Main Level Bathroom-Full
Main Level Kitchen
Main Level Bathroom-Full
Main Level Sunroom
Basement Level Recreation Room
Main Level Living Room
Interior
Interior Features Kitchen Island
Heating Electric, Heat Pump
Cooling Heat Pump
Flooring Laminate, Wood
Fireplaces Type Family Room
Fireplace true
Appliance Dishwasher, Electric Oven, Electric Range, Gas Water Heater, Refrigerator
Exterior
Garage Spaces 1.0
Fence Back Yard, Fenced
Roof Type Metal
Garage true
Building
Dwelling Type Site Built
Foundation Basement
Sewer Public Sewer
Water City
Architectural Style Ranch
Level or Stories One
Structure Type Brick Partial,Vinyl
New Construction false
Schools
Elementary Schools Haw Creek
Middle Schools Ac Reynolds
High Schools Ac Reynolds
Others
Senior Community false
Restrictions Building,Manufactured Home Not Allowed,Modular Not Allowed,Square Feet,Use
Acceptable Financing Cash, Conventional, FHA, USDA Loan, VA Loan
Listing Terms Cash, Conventional, FHA, USDA Loan, VA Loan
Special Listing Condition None
"My job is to find and attract mastery-based agents to the office, protect the culture, and make sure everyone is happy! "






