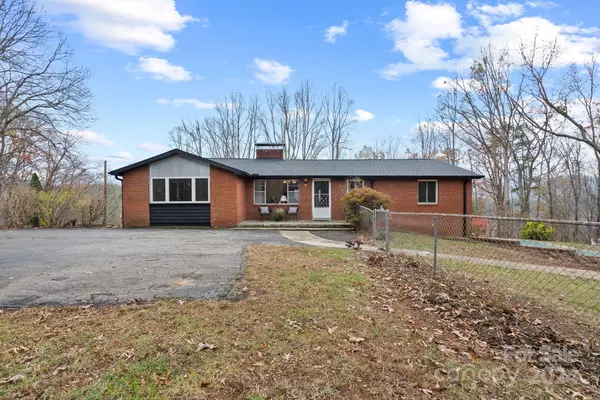4 Beds
4 Baths
2,879 SqFt
4 Beds
4 Baths
2,879 SqFt
Key Details
Property Type Single Family Home
Sub Type Single Family Residence
Listing Status Active Under Contract
Purchase Type For Sale
Square Footage 2,879 sqft
Price per Sqft $277
MLS Listing ID 4182780
Style Ranch
Bedrooms 4
Full Baths 3
Half Baths 1
Abv Grd Liv Area 1,735
Year Built 1965
Lot Size 3.166 Acres
Acres 3.166
Lot Dimensions Per Survey
Property Description
Location
State NC
County Buncombe
Zoning R-1
Rooms
Basement Apartment, Daylight, Exterior Entry, Walk-Out Access
Main Level Bedrooms 2
Main Level Primary Bedroom
Main Level 2nd Primary
Main Level Bathroom-Full
Main Level Bathroom-Half
Main Level Bathroom-Full
Main Level Laundry
Main Level Dining Area
Main Level Kitchen
2nd Living Quarters Level Bedroom(s)
2nd Living Quarters Level Bathroom-Full
2nd Living Quarters Level Dining Area
2nd Living Quarters Level Bedroom(s)
2nd Living Quarters Level Living Room
Main Level Living Room
2nd Living Quarters Level Bathroom-Full
Basement Level Kitchen
Interior
Interior Features Attic Other, Breakfast Bar, Kitchen Island, Open Floorplan
Heating Heat Pump
Cooling Ceiling Fan(s), Heat Pump
Flooring Carpet, Tile, Wood, Other - See Remarks
Fireplaces Type Living Room, Wood Burning, Other - See Remarks
Fireplace true
Appliance Dishwasher, Dryer, Electric Oven, Electric Range, Electric Water Heater, Microwave, Refrigerator, Washer, Washer/Dryer
Exterior
Exterior Feature Other - See Remarks
Fence Partial
View Long Range, Mountain(s), Winter, Year Round
Garage false
Building
Lot Description Private, Wooded, Views
Dwelling Type Site Built
Foundation Basement
Sewer Septic Installed
Water City
Architectural Style Ranch
Level or Stories One
Structure Type Brick Full
New Construction false
Schools
Elementary Schools Wd Williams
Middle Schools Charles D Owen
High Schools Charles D Owen
Others
Senior Community false
Restrictions No Representation,N/A
Acceptable Financing Cash, Conventional, VA Loan
Listing Terms Cash, Conventional, VA Loan
Special Listing Condition None
"My job is to find and attract mastery-based agents to the office, protect the culture, and make sure everyone is happy! "






