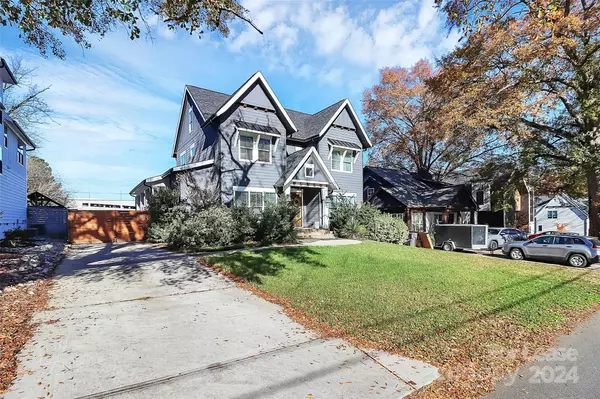4 Beds
4 Baths
3,278 SqFt
4 Beds
4 Baths
3,278 SqFt
Key Details
Property Type Single Family Home
Sub Type Single Family Residence
Listing Status Active Under Contract
Purchase Type For Rent
Square Footage 3,278 sqft
Subdivision Villa Heights
MLS Listing ID 4204318
Style Modern
Bedrooms 4
Full Baths 3
Half Baths 1
Abv Grd Liv Area 3,278
Year Built 2019
Lot Size 9,147 Sqft
Acres 0.21
Property Description
Location
State NC
County Mecklenburg
Rooms
Main Level Bedrooms 1
Main Level Kitchen
Main Level Bedroom(s)
Main Level Living Room
Main Level Dining Area
Upper Level Primary Bedroom
Upper Level Bedroom(s)
Upper Level Bonus Room
Main Level Laundry
Upper Level Bathroom-Full
Main Level Bathroom-Half
Main Level Bathroom-Full
Interior
Interior Features Garden Tub, Kitchen Island, Open Floorplan, Pantry, Storage, Walk-In Closet(s)
Heating Forced Air
Cooling Central Air
Flooring Tile, Wood
Fireplaces Type Gas, Living Room
Furnishings Unfurnished
Fireplace true
Appliance Dishwasher, Disposal, Dryer, Microwave, Oven, Refrigerator, Refrigerator with Ice Maker, Washer/Dryer
Exterior
Garage Spaces 2.0
Fence Back Yard, Fenced
Roof Type Shingle
Garage true
Building
Foundation Crawl Space
Sewer Public Sewer
Water City
Architectural Style Modern
Level or Stories Two
Schools
Elementary Schools Unspecified
Middle Schools Unspecified
High Schools Unspecified
Others
Senior Community false
"My job is to find and attract mastery-based agents to the office, protect the culture, and make sure everyone is happy! "






