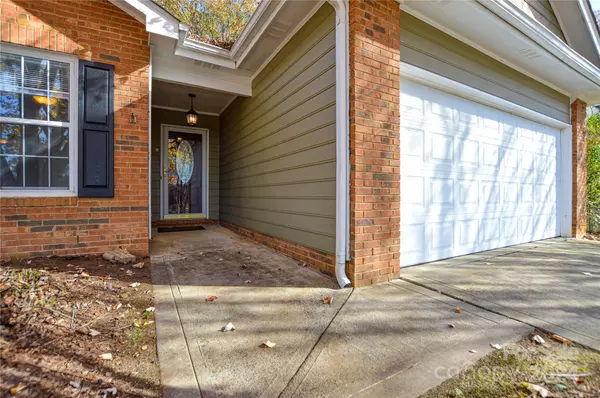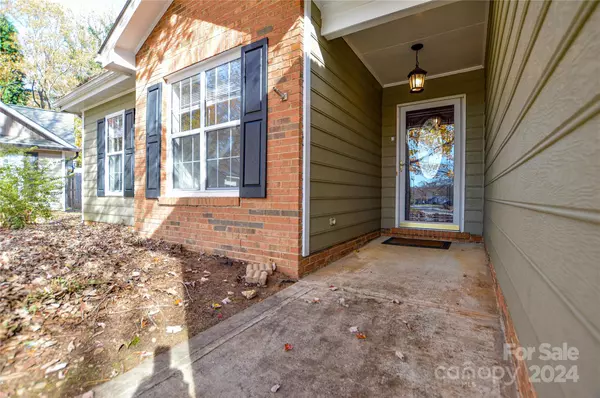3 Beds
2 Baths
1,237 SqFt
3 Beds
2 Baths
1,237 SqFt
Key Details
Property Type Single Family Home
Sub Type Single Family Residence
Listing Status Active Under Contract
Purchase Type For Sale
Square Footage 1,237 sqft
Price per Sqft $282
Subdivision Brittany Downs East
MLS Listing ID 4204086
Style Ranch
Bedrooms 3
Full Baths 2
Abv Grd Liv Area 1,237
Year Built 1994
Lot Size 10,454 Sqft
Acres 0.24
Property Description
No HOA Community in Indian Trail Area- located near Restaurants, Shopping, Movie Theatre, etc. & Sun Valley
Location
State NC
County Union
Zoning AP4
Rooms
Main Level Bedrooms 3
Main Level Bedroom(s)
Main Level Primary Bedroom
Main Level Bedroom(s)
Main Level Bathroom-Full
Main Level Bathroom-Full
Main Level Family Room
Main Level Kitchen
Main Level Laundry
Interior
Interior Features Open Floorplan, Pantry
Heating Forced Air, Natural Gas
Cooling Central Air
Flooring Vinyl
Fireplaces Type Family Room, Gas Log
Fireplace true
Appliance Electric Oven, Electric Range, Gas Water Heater, Ice Maker, Microwave, Refrigerator with Ice Maker
Exterior
Garage Spaces 2.0
Fence Back Yard
Utilities Available Cable Connected, Electricity Connected, Gas
Roof Type Composition
Garage true
Building
Lot Description Cul-De-Sac
Dwelling Type Site Built
Foundation Slab
Sewer County Sewer
Water County Water
Architectural Style Ranch
Level or Stories One
Structure Type Brick Partial,Hardboard Siding,Vinyl
New Construction false
Schools
Elementary Schools Unspecified
Middle Schools Unspecified
High Schools Unspecified
Others
Senior Community false
Acceptable Financing Cash, Conventional, FHA, VA Loan
Listing Terms Cash, Conventional, FHA, VA Loan
Special Listing Condition None
"My job is to find and attract mastery-based agents to the office, protect the culture, and make sure everyone is happy! "






