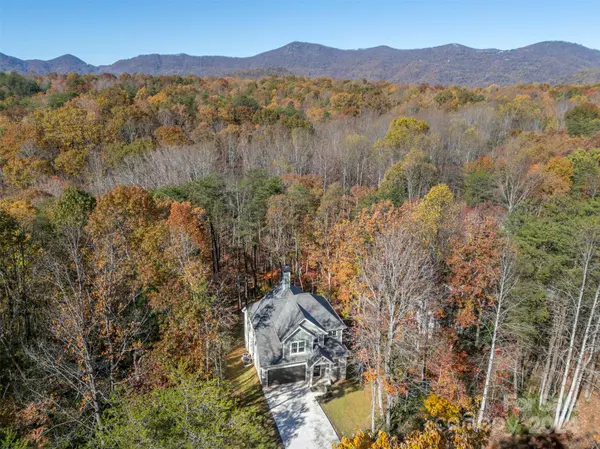3 Beds
3 Baths
2,255 SqFt
3 Beds
3 Baths
2,255 SqFt
Key Details
Property Type Single Family Home
Sub Type Single Family Residence
Listing Status Active
Purchase Type For Sale
Square Footage 2,255 sqft
Price per Sqft $279
Subdivision Morgan Chapel Village
MLS Listing ID 4202889
Bedrooms 3
Full Baths 3
Construction Status Completed
HOA Fees $119/qua
HOA Y/N 1
Abv Grd Liv Area 2,255
Year Built 2024
Lot Size 0.570 Acres
Acres 0.57
Property Description
Location
State NC
County Polk
Zoning MX
Rooms
Basement Daylight, Exterior Entry, Full, Interior Entry, Unfinished, Walk-Out Access, Walk-Up Access
Main Level Bedrooms 1
Main Level, 12' 4" X 14' 6" Primary Bedroom
Upper Level, 13' 3" X 10' 9" Bedroom(s)
Main Level Bathroom-Full
Upper Level Bathroom-Full
Upper Level, 11' 4" X 12' 1" Bedroom(s)
Main Level, 10' 4" X 11' 6" Kitchen
Main Level Bathroom-Full
Main Level, 13' 6" X 15' 3" Living Room
Main Level, 9' 3" X 5' 2" Laundry
Upper Level, 14' 0" X 7' 2" Loft
Main Level, 14' 11" X 9' 2" Dining Area
Basement Level Basement
Upper Level, 10' 9" X 10' 10" Office
Interior
Interior Features Breakfast Bar, Built-in Features, Cable Prewire, Kitchen Island, Open Floorplan, Pantry, Split Bedroom, Walk-In Closet(s), Walk-In Pantry
Heating Central, Electric, Heat Pump
Cooling Central Air, Electric, Heat Pump
Flooring Tile, Vinyl
Fireplaces Type Living Room, Wood Burning
Fireplace true
Appliance Dishwasher, Double Oven, Electric Cooktop, Electric Water Heater, Exhaust Hood, Wall Oven
Exterior
Garage Spaces 2.0
Utilities Available Electricity Connected, Underground Power Lines, Underground Utilities, Wired Internet Available
Roof Type Shingle
Garage true
Building
Lot Description Sloped, Wooded
Dwelling Type Site Built
Foundation Basement
Builder Name K2 Squared Custom Builders
Sewer Septic Installed
Water City
Level or Stories Two
Structure Type Hardboard Siding
New Construction true
Construction Status Completed
Schools
Elementary Schools Polk Central
Middle Schools Polk
High Schools Polk
Others
HOA Name MCV HOA
Senior Community false
Restrictions Architectural Review,Subdivision
Acceptable Financing Cash, Conventional, FHA, USDA Loan, VA Loan
Listing Terms Cash, Conventional, FHA, USDA Loan, VA Loan
Special Listing Condition None
"My job is to find and attract mastery-based agents to the office, protect the culture, and make sure everyone is happy! "






