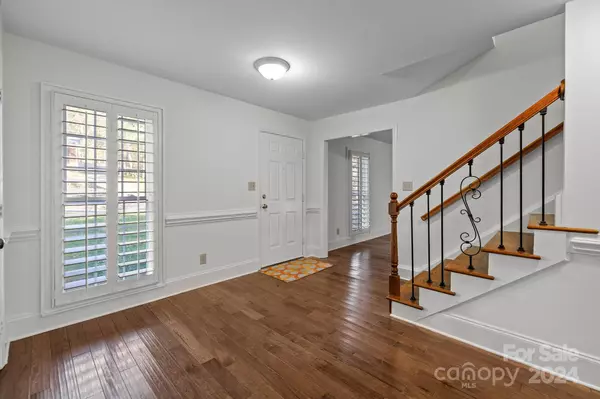4 Beds
3 Baths
2,346 SqFt
4 Beds
3 Baths
2,346 SqFt
Key Details
Property Type Single Family Home
Sub Type Single Family Residence
Listing Status Active
Purchase Type For Sale
Square Footage 2,346 sqft
Price per Sqft $264
Subdivision Sardis Plantation
MLS Listing ID 4202909
Style Traditional
Bedrooms 4
Full Baths 2
Half Baths 1
HOA Fees $346/ann
HOA Y/N 1
Abv Grd Liv Area 2,346
Year Built 1988
Lot Size 0.303 Acres
Acres 0.303
Lot Dimensions 80x164.82x79x162.3
Property Description
Location
State NC
County Mecklenburg
Zoning R-15
Rooms
Main Level Kitchen
Main Level Den
Main Level Living Room
Main Level Dining Room
Main Level Bathroom-Half
Main Level Laundry
Upper Level Bedroom(s)
Upper Level Bedroom(s)
Upper Level Primary Bedroom
Upper Level Bedroom(s)
Interior
Interior Features Attic Stairs Pulldown
Heating Heat Pump
Cooling Central Air
Flooring Carpet, Hardwood, Tile, Vinyl
Fireplaces Type Den
Fireplace true
Appliance Dishwasher, Disposal, Dual Flush Toilets, Electric Cooktop, Electric Oven, Electric Water Heater, Exhaust Hood, Refrigerator with Ice Maker, Self Cleaning Oven, Warming Drawer
Exterior
Community Features Playground, Sidewalks, Street Lights, Tennis Court(s), Walking Trails
Utilities Available Cable Available, Electricity Connected, Fiber Optics, Underground Power Lines
Roof Type Shingle
Garage false
Building
Lot Description Steep Slope, Creek/Stream
Dwelling Type Site Built
Foundation Crawl Space
Builder Name Trotter Builders
Sewer Public Sewer
Water City
Architectural Style Traditional
Level or Stories Two
Structure Type Brick Full,Fiber Cement
New Construction false
Schools
Elementary Schools Elizabeth Lane
Middle Schools South Charlotte
High Schools Providence
Others
HOA Name Bumgardner Association Management
Senior Community false
Restrictions Architectural Review
Acceptable Financing Cash, Conventional
Listing Terms Cash, Conventional
Special Listing Condition None
"My job is to find and attract mastery-based agents to the office, protect the culture, and make sure everyone is happy! "






