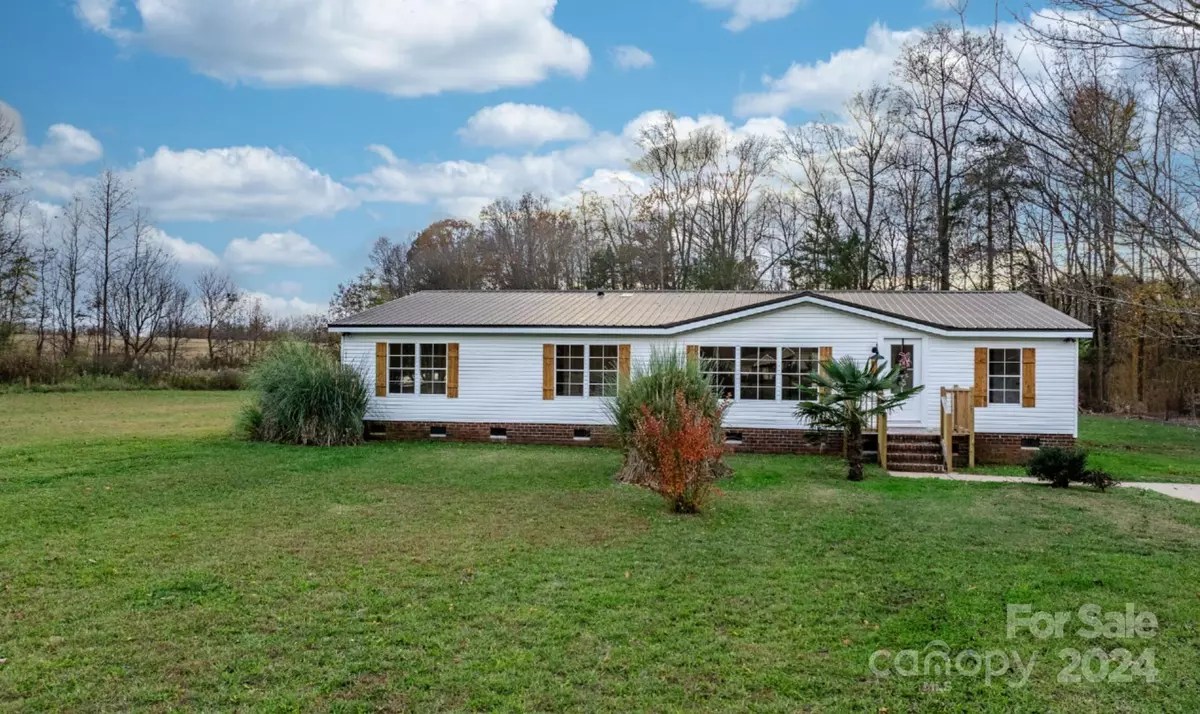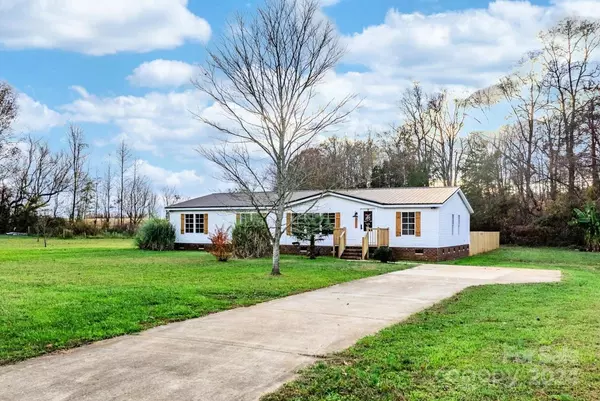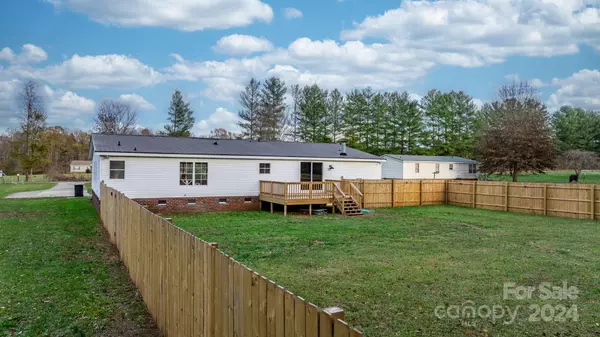3 Beds
2 Baths
2,400 SqFt
3 Beds
2 Baths
2,400 SqFt
Key Details
Property Type Single Family Home
Sub Type Single Family Residence
Listing Status Active Under Contract
Purchase Type For Sale
Square Footage 2,400 sqft
Price per Sqft $137
Subdivision Silo Hill
MLS Listing ID 4202292
Bedrooms 3
Full Baths 2
Abv Grd Liv Area 2,400
Year Built 2000
Lot Size 0.980 Acres
Acres 0.98
Property Description
Location
State NC
County Rowan
Zoning RA
Rooms
Main Level Bedrooms 3
Main Level Primary Bedroom
Main Level Bedroom(s)
Main Level Bedroom(s)
Main Level Living Room
Main Level Bed/Bonus
Main Level Dining Room
Main Level Kitchen
Main Level Laundry
Main Level Family Room
Interior
Heating Heat Pump
Cooling Ceiling Fan(s), Heat Pump, Zoned
Flooring Bamboo
Fireplaces Type Family Room, Wood Burning
Fireplace true
Appliance Dishwasher, Disposal, Dual Flush Toilets, Electric Range, Electric Water Heater, ENERGY STAR Qualified Washer, Microwave, Refrigerator with Ice Maker
Exterior
Fence Back Yard, Wood
Roof Type Metal
Garage false
Building
Lot Description Open Lot
Dwelling Type Manufactured
Foundation Crawl Space
Sewer Septic Installed
Water Well
Level or Stories One
Structure Type Vinyl
New Construction false
Schools
Elementary Schools Cleveland
Middle Schools West
High Schools West
Others
Senior Community false
Acceptable Financing Cash, Conventional, FHA, USDA Loan, VA Loan
Listing Terms Cash, Conventional, FHA, USDA Loan, VA Loan
Special Listing Condition None
"My job is to find and attract mastery-based agents to the office, protect the culture, and make sure everyone is happy! "






