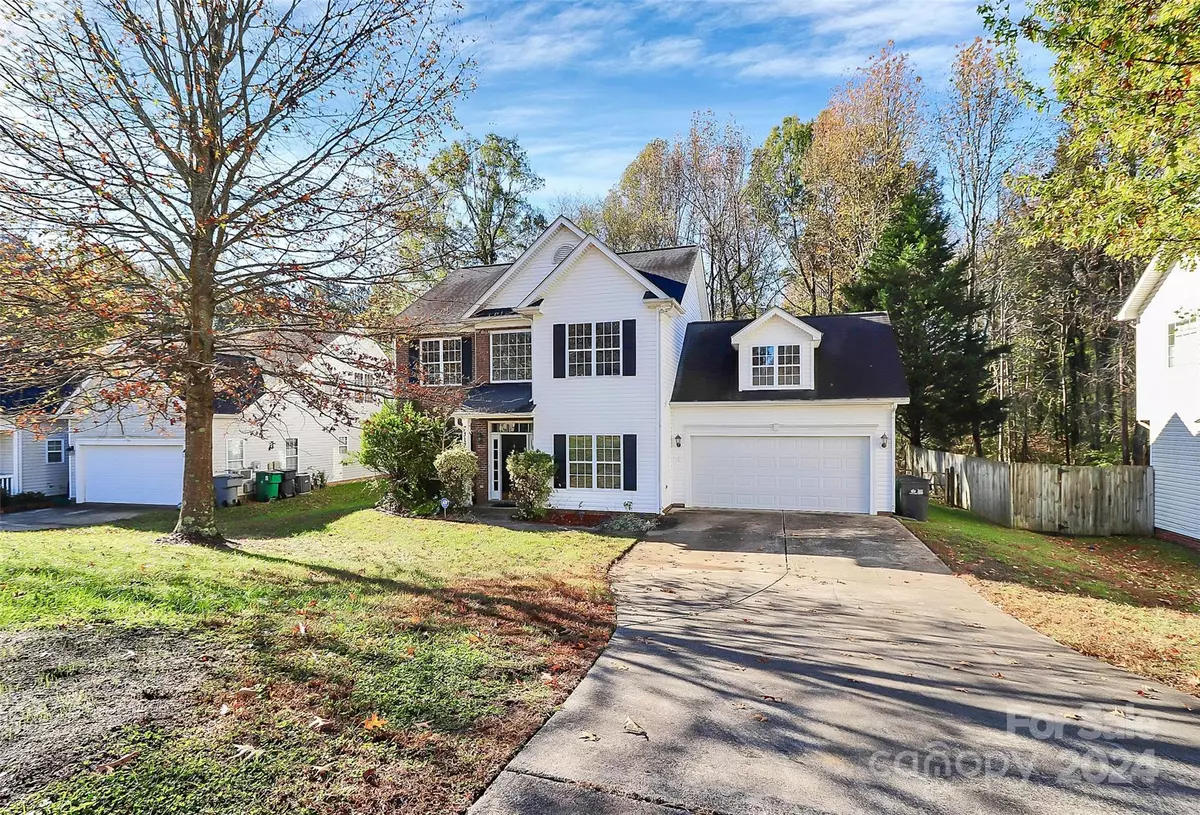
3 Beds
3 Baths
1,926 SqFt
3 Beds
3 Baths
1,926 SqFt
Key Details
Property Type Single Family Home
Sub Type Single Family Residence
Listing Status Active
Purchase Type For Sale
Square Footage 1,926 sqft
Price per Sqft $212
Subdivision Ravenwood
MLS Listing ID 4201014
Style A-Frame
Bedrooms 3
Full Baths 2
Half Baths 1
Abv Grd Liv Area 1,926
Year Built 2000
Lot Size 10,890 Sqft
Acres 0.25
Property Description
Location
State NC
County Mecklenburg
Zoning N1-A
Rooms
Main Level Living Room
Main Level Kitchen
Main Level Dining Room
Main Level Great Room
Upper Level Laundry
Main Level Breakfast
Upper Level Primary Bedroom
Interior
Interior Features Cable Prewire, Garden Tub, Pantry, Walk-In Closet(s)
Heating Central
Cooling Central Air
Flooring Carpet, Laminate
Fireplaces Type Gas Log, Gas Vented, Great Room
Fireplace true
Appliance Dishwasher, Disposal, Dryer, Electric Oven, Electric Range
Exterior
Garage Spaces 2.0
Parking Type Attached Garage, Garage Faces Front
Garage true
Building
Dwelling Type Site Built
Foundation Slab
Sewer Public Sewer
Water City
Architectural Style A-Frame
Level or Stories Two
Structure Type Vinyl
New Construction false
Schools
Elementary Schools Unspecified
Middle Schools Unspecified
High Schools Unspecified
Others
Senior Community false
Special Listing Condition None

"My job is to find and attract mastery-based agents to the office, protect the culture, and make sure everyone is happy! "






