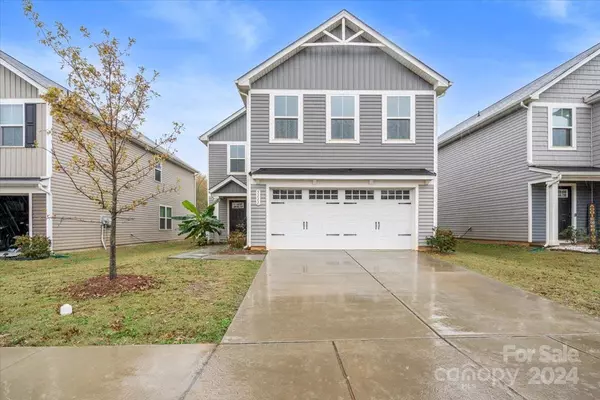
4 Beds
3 Baths
1,667 SqFt
4 Beds
3 Baths
1,667 SqFt
Key Details
Property Type Single Family Home
Sub Type Single Family Residence
Listing Status Active
Purchase Type For Sale
Square Footage 1,667 sqft
Price per Sqft $203
Subdivision Dillon Lakes
MLS Listing ID 4201476
Bedrooms 4
Full Baths 2
Half Baths 1
HOA Fees $29/mo
HOA Y/N 1
Abv Grd Liv Area 1,667
Year Built 2021
Lot Size 0.900 Acres
Acres 0.9
Property Description
Location
State NC
County Mecklenburg
Zoning UR-2(CD)
Rooms
Main Level, 14' 6" X 16' 10" Living Room
Main Level, 10' 7" X 11' 11" Kitchen
Main Level, 10' 6" X 8' 6" Dining Area
Main Level, 6' 1" X 3' 3" Bathroom-Half
Upper Level, 13' 5" X 18' 8" Primary Bedroom
Upper Level, 5' 3" X 10' 1" Bathroom-Full
Upper Level, 9' 11" X 10' 9" Bedroom(s)
Upper Level, 10' 11" X 11' 1" Bedroom(s)
Upper Level, 10' 0" X 9' 7" Bedroom(s)
Upper Level, 5' 4" X 5' 3" Laundry
Upper Level, 7' 6" X 5' 2" Bathroom-Full
Interior
Heating Electric
Cooling Central Air
Fireplace false
Appliance Dishwasher, Disposal, Electric Oven, Microwave, Washer/Dryer
Exterior
Garage Spaces 2.0
Parking Type Driveway, Attached Garage
Garage true
Building
Dwelling Type On Frame Modular,Site Built
Foundation Slab, None
Sewer Public Sewer
Water City
Level or Stories Two
Structure Type Vinyl
New Construction false
Schools
Elementary Schools Unspecified
Middle Schools Unspecified
High Schools Unspecified
Others
Senior Community false
Special Listing Condition None

"My job is to find and attract mastery-based agents to the office, protect the culture, and make sure everyone is happy! "






