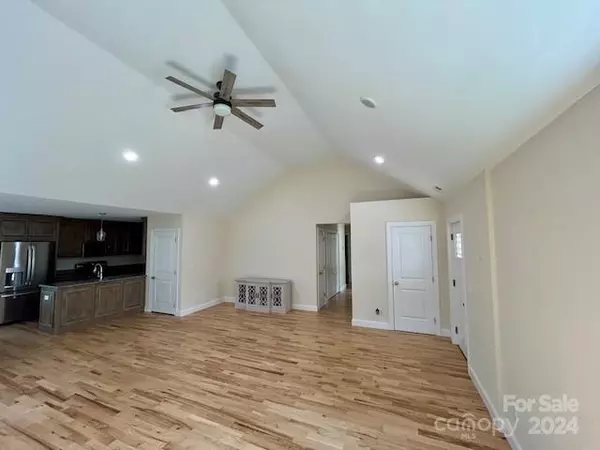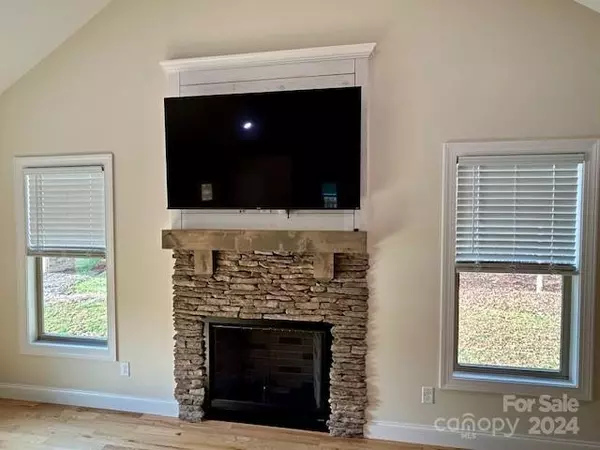
3 Beds
2 Baths
1,640 SqFt
3 Beds
2 Baths
1,640 SqFt
Key Details
Property Type Single Family Home
Sub Type Single Family Residence
Listing Status Active
Purchase Type For Sale
Square Footage 1,640 sqft
Price per Sqft $234
Subdivision Maplewood Village
MLS Listing ID 4201268
Style Arts and Crafts
Bedrooms 3
Full Baths 2
HOA Fees $395/ann
HOA Y/N 1
Abv Grd Liv Area 1,640
Year Built 2022
Lot Size 0.320 Acres
Acres 0.32
Lot Dimensions 45x140x145x190
Property Description
Location
State NC
County Caldwell
Zoning R-SF
Rooms
Basement Unfinished
Main Level Bedrooms 3
Main Level Dining Area
Main Level Bathroom-Full
Main Level Great Room
Main Level Kitchen
Main Level Laundry
Main Level Primary Bedroom
Main Level Bathroom-Full
Main Level Bedroom(s)
Main Level Bedroom(s)
Interior
Interior Features Walk-In Closet(s)
Heating Heat Pump
Cooling Ceiling Fan(s), Heat Pump
Flooring Tile, Wood
Fireplaces Type Family Room
Fireplace true
Appliance Dishwasher, Dryer, Electric Range, Electric Water Heater, Microwave, Refrigerator, Washer
Exterior
Garage Spaces 2.0
Community Features Playground, Sidewalks, Street Lights, Walking Trails
Waterfront Description None
Roof Type Shingle
Parking Type Basement
Garage true
Building
Lot Description Level
Dwelling Type Site Built
Foundation Basement, Other - See Remarks
Builder Name Julian Baker/D & J Developers of Lenoir
Sewer Public Sewer
Water City
Architectural Style Arts and Crafts
Level or Stories One
Structure Type Fiber Cement,Vinyl
New Construction false
Schools
Elementary Schools Hudson
Middle Schools Hudson
High Schools South Caldwell
Others
HOA Name Greg Evans
Senior Community false
Restrictions Architectural Review,Deed,Livestock Restriction,Manufactured Home Not Allowed,Modular Not Allowed,Square Feet,Subdivision
Acceptable Financing Cash, FHA, USDA Loan, VA Loan
Listing Terms Cash, FHA, USDA Loan, VA Loan
Special Listing Condition None

"My job is to find and attract mastery-based agents to the office, protect the culture, and make sure everyone is happy! "






