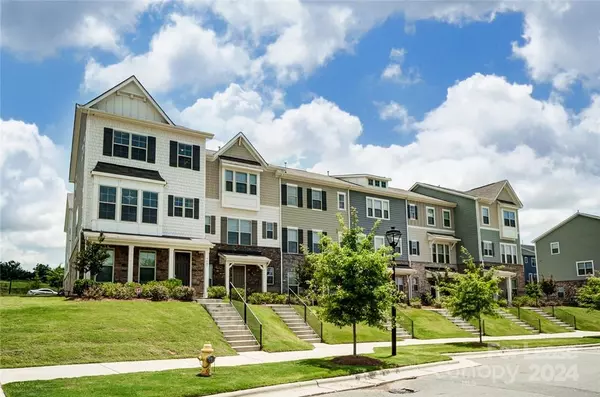
4 Beds
4 Baths
2,132 SqFt
4 Beds
4 Baths
2,132 SqFt
Key Details
Property Type Townhouse
Sub Type Townhouse
Listing Status Active
Purchase Type For Rent
Square Footage 2,132 sqft
Subdivision Hadley At Arrowood Station
MLS Listing ID 4201258
Bedrooms 4
Full Baths 3
Half Baths 1
Abv Grd Liv Area 2,132
Year Built 2018
Property Description
Location
State NC
County Mecklenburg
Building/Complex Name Hadley at Arrowood Station
Rooms
Lower Level Bathroom-Full
Lower Level Bedroom(s)
Main Level Bathroom-Half
Main Level Dining Room
Main Level Great Room
Main Level Kitchen
Upper Level Bedroom(s)
Upper Level Laundry
Upper Level Bathroom-Full
Upper Level Primary Bedroom
Interior
Interior Features Attic Stairs Pulldown, Breakfast Bar, Cable Prewire, Kitchen Island, Open Floorplan, Walk-In Closet(s), Walk-In Pantry
Heating Central, Zoned
Cooling Central Air, Zoned
Flooring Carpet, Tile, Wood
Furnishings Unfurnished
Fireplace false
Appliance Dishwasher, Disposal, Double Oven, Gas Oven, Gas Water Heater, Indoor Grill, Microwave, Plumbed For Ice Maker, Refrigerator, Washer/Dryer
Exterior
Exterior Feature Lawn Maintenance
Garage Spaces 2.0
Community Features Cabana
Waterfront Description None
View City
Roof Type Shingle
Garage true
Building
Lot Description Corner Lot, End Unit, Level
Foundation Other - See Remarks
Sewer Public Sewer
Water City
Level or Stories Three
Schools
Elementary Schools Unspecified
Middle Schools Unspecified
High Schools Unspecified
Others
Senior Community false

"My job is to find and attract mastery-based agents to the office, protect the culture, and make sure everyone is happy! "






