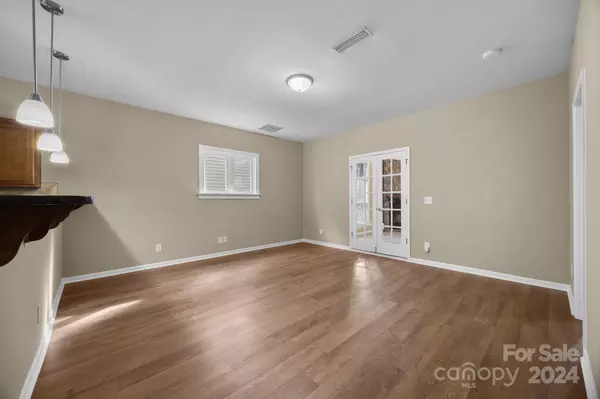
3 Beds
3 Baths
2,159 SqFt
3 Beds
3 Baths
2,159 SqFt
Key Details
Property Type Single Family Home
Sub Type Single Family Residence
Listing Status Active
Purchase Type For Sale
Square Footage 2,159 sqft
Price per Sqft $171
Subdivision Boulder Creek
MLS Listing ID 4201147
Bedrooms 3
Full Baths 2
Half Baths 1
HOA Fees $213
HOA Y/N 1
Abv Grd Liv Area 2,159
Year Built 2013
Lot Size 5,227 Sqft
Acres 0.12
Property Description
Location
State NC
County Mecklenburg
Zoning MX-1
Rooms
Main Level Bedrooms 1
Main Level Primary Bedroom
Main Level Dining Room
Main Level Family Room
Main Level Bathroom-Half
Main Level Kitchen
Upper Level Bedroom(s)
Main Level Sunroom
Upper Level Bedroom(s)
Main Level Loft
Main Level Bathroom-Full
Main Level Laundry
Interior
Heating Heat Pump
Cooling Ceiling Fan(s), Central Air
Flooring Carpet, Tile, Vinyl
Fireplaces Type Wood Burning
Fireplace true
Appliance Dishwasher, Disposal, Electric Oven, Electric Range, Gas Water Heater, Microwave, Plumbed For Ice Maker
Exterior
Garage Spaces 1.0
Garage true
Building
Dwelling Type Site Built
Foundation Slab
Sewer Public Sewer
Water City
Level or Stories Two
Structure Type Brick Partial,Vinyl
New Construction false
Schools
Elementary Schools Grove Park
Middle Schools Northridge
High Schools Rocky River
Others
HOA Name Boulder Creek Owners Association, Inc.
Senior Community false
Acceptable Financing Cash, Conventional, FHA, VA Loan
Listing Terms Cash, Conventional, FHA, VA Loan
Special Listing Condition None

"My job is to find and attract mastery-based agents to the office, protect the culture, and make sure everyone is happy! "






