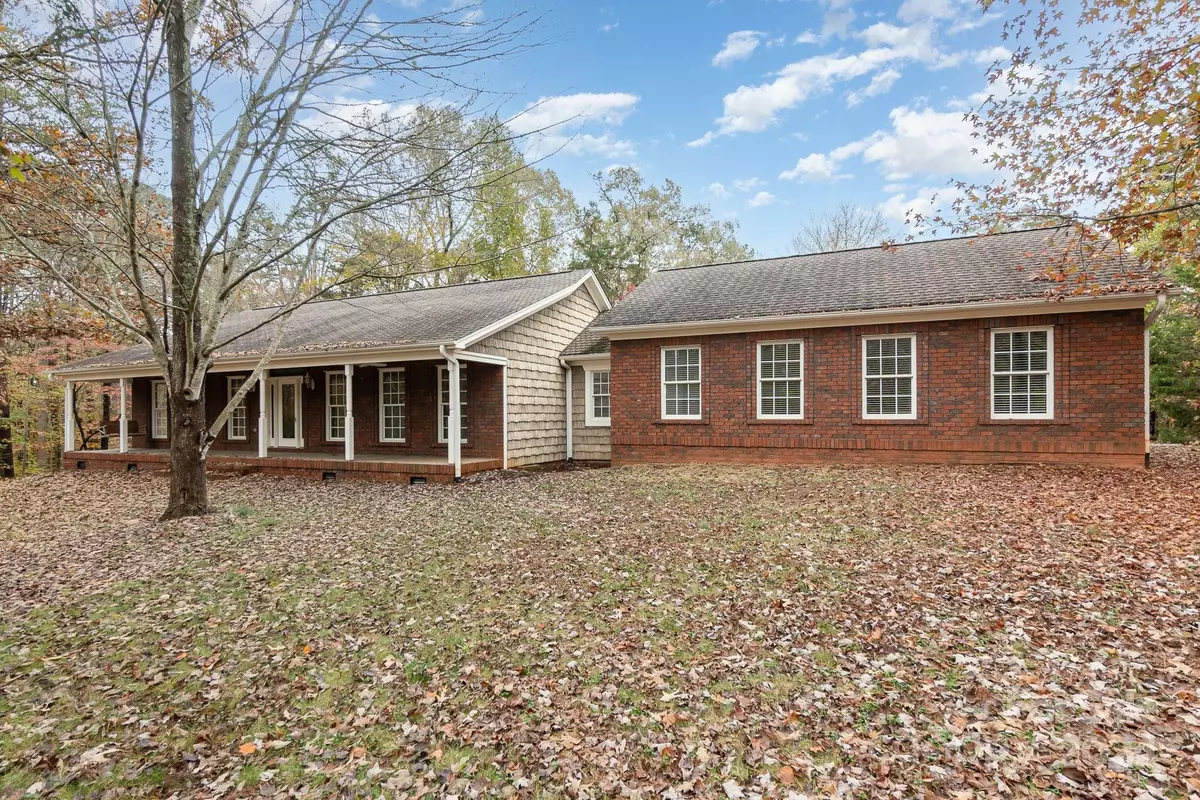
3 Beds
3 Baths
1,607 SqFt
3 Beds
3 Baths
1,607 SqFt
Key Details
Property Type Single Family Home
Sub Type Single Family Residence
Listing Status Active
Purchase Type For Sale
Square Footage 1,607 sqft
Price per Sqft $388
MLS Listing ID 4197134
Style Ranch
Bedrooms 3
Full Baths 3
Abv Grd Liv Area 1,607
Year Built 2003
Lot Size 11.620 Acres
Acres 11.62
Property Description
Location
State NC
County Gaston
Zoning 1010
Rooms
Main Level Bedrooms 3
Main Level Primary Bedroom
Main Level Kitchen
Main Level Living Room
Main Level Laundry
Main Level Bedroom(s)
Interior
Interior Features Attic Other, Kitchen Island, Split Bedroom, Walk-In Closet(s)
Heating Forced Air, Propane
Cooling Central Air
Flooring Carpet, Vinyl
Fireplaces Type Living Room, Propane
Fireplace true
Appliance Dishwasher, Electric Range, Microwave, Refrigerator, Tankless Water Heater
Exterior
Garage Spaces 2.0
Utilities Available Cable Available, Propane
Roof Type Shingle
Garage true
Building
Lot Description Cleared, Wooded
Dwelling Type Site Built
Foundation Crawl Space
Sewer Septic Installed
Water Well
Architectural Style Ranch
Level or Stories One
Structure Type Brick Partial,Cedar Shake,Concrete Block,Vinyl
New Construction false
Schools
Elementary Schools Unspecified
Middle Schools Unspecified
High Schools Unspecified
Others
Senior Community false
Acceptable Financing Cash, Conventional, FHA, VA Loan
Listing Terms Cash, Conventional, FHA, VA Loan
Special Listing Condition None

"My job is to find and attract mastery-based agents to the office, protect the culture, and make sure everyone is happy! "






