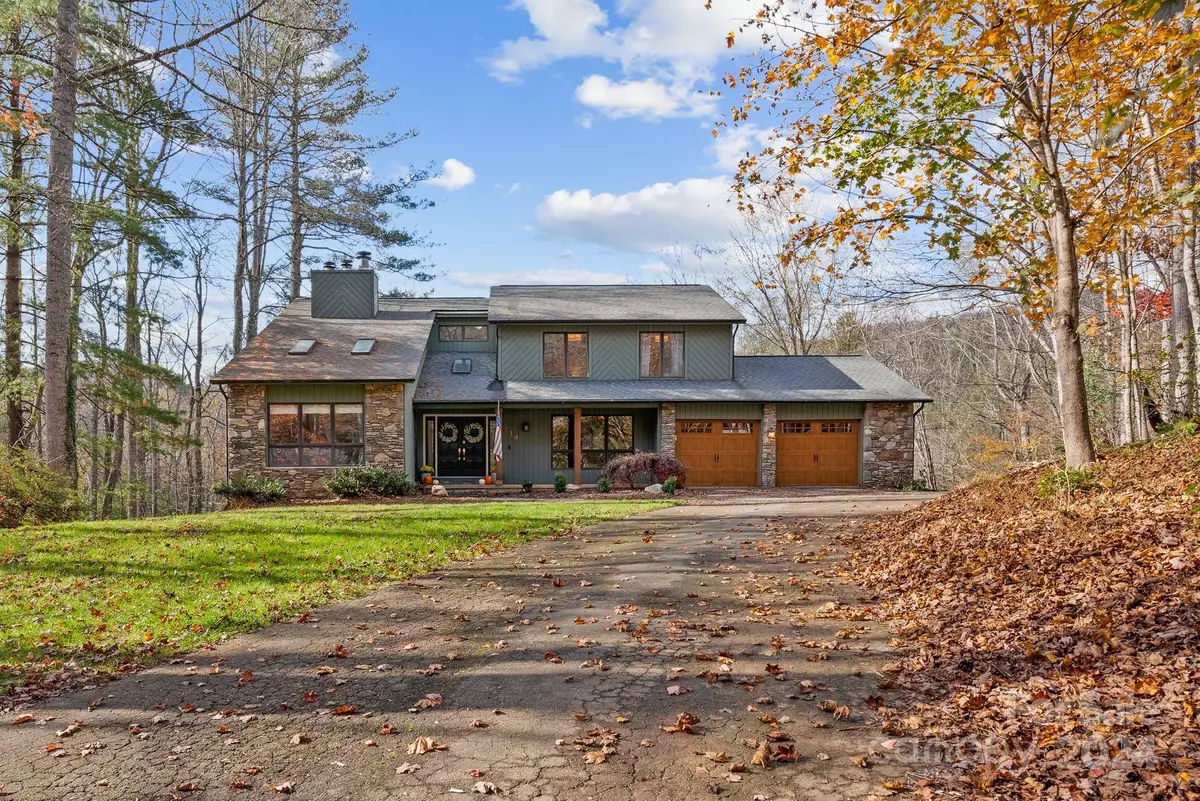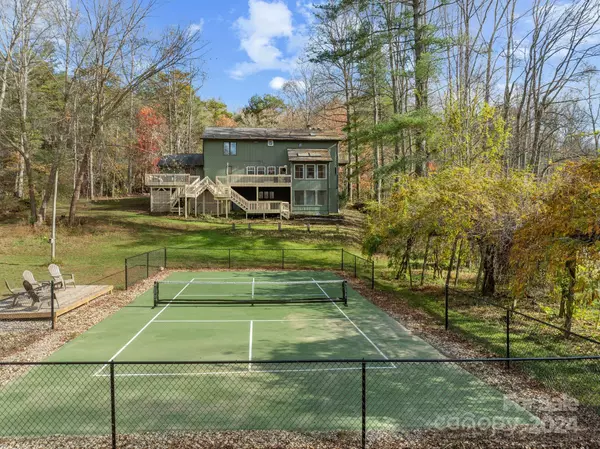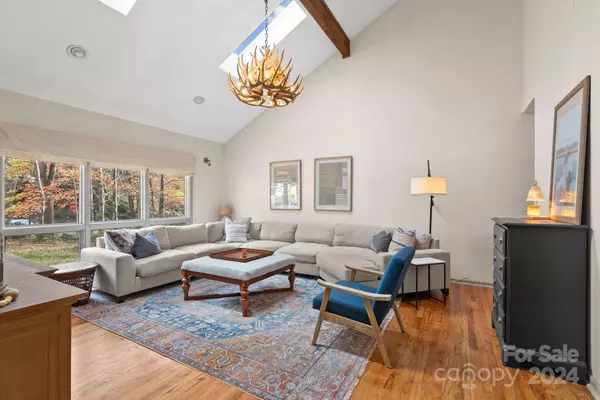
3 Beds
4 Baths
4,036 SqFt
3 Beds
4 Baths
4,036 SqFt
Key Details
Property Type Single Family Home
Sub Type Single Family Residence
Listing Status Active
Purchase Type For Sale
Square Footage 4,036 sqft
Price per Sqft $210
Subdivision Fairview Downs
MLS Listing ID 4199881
Style Arts and Crafts,Contemporary
Bedrooms 3
Full Baths 3
Half Baths 1
HOA Fees $100/qua
HOA Y/N 1
Abv Grd Liv Area 2,848
Year Built 1986
Lot Size 1.480 Acres
Acres 1.48
Property Description
Location
State NC
County Buncombe
Zoning OU
Rooms
Basement Finished
Basement Level Bonus Room
Basement Level Bonus Room
Upper Level Primary Bedroom
Upper Level Bedroom(s)
Upper Level Bedroom(s)
Basement Level Bathroom-Full
Upper Level Bathroom-Full
Main Level Dining Room
Main Level Kitchen
Main Level Living Room
Basement Level Family Room
Main Level Bathroom-Half
Upper Level Bathroom-Full
Main Level Den
Main Level Laundry
Basement Level Sunroom
Interior
Interior Features Hot Tub, Kitchen Island, Sauna, Walk-In Closet(s)
Heating Heat Pump
Cooling Heat Pump
Flooring Carpet, Wood
Fireplaces Type Den, Family Room, Primary Bedroom, Wood Burning
Fireplace true
Appliance Bar Fridge, Electric Oven, Electric Water Heater, Microwave, Refrigerator, Self Cleaning Oven
Exterior
Exterior Feature Sauna, Other - See Remarks
Garage Spaces 2.0
Community Features Gated, Picnic Area, Recreation Area
Roof Type Shingle
Parking Type Attached Garage
Garage true
Building
Lot Description Cul-De-Sac
Dwelling Type Site Built
Foundation Basement, Slab
Sewer Septic Installed
Water City, County Water
Architectural Style Arts and Crafts, Contemporary
Level or Stories Two
Structure Type Hard Stucco,Stone,Wood
New Construction false
Schools
Elementary Schools Fairview
Middle Schools Cane Creek
High Schools Ac Reynolds
Others
HOA Name Fairview Downs HOA
Senior Community false
Restrictions Architectural Review,Deed,Subdivision
Acceptable Financing Cash, Conventional, FHA, VA Loan
Listing Terms Cash, Conventional, FHA, VA Loan
Special Listing Condition None

"My job is to find and attract mastery-based agents to the office, protect the culture, and make sure everyone is happy! "






