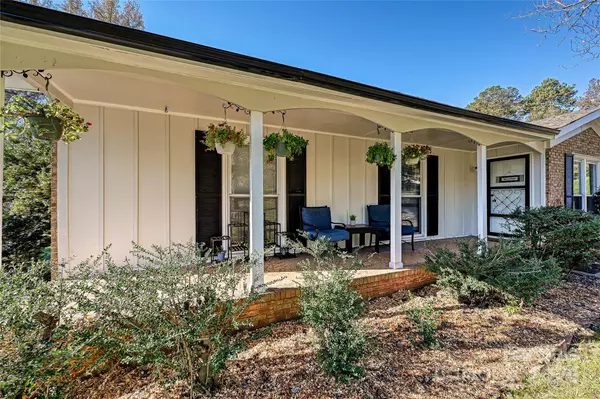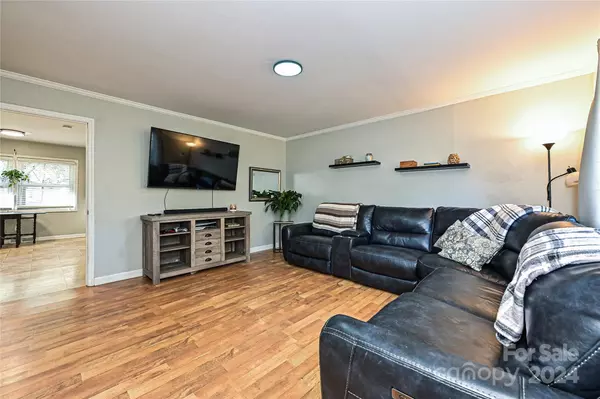
3 Beds
2 Baths
1,235 SqFt
3 Beds
2 Baths
1,235 SqFt
Key Details
Property Type Single Family Home
Sub Type Single Family Residence
Listing Status Active Under Contract
Purchase Type For Sale
Square Footage 1,235 sqft
Price per Sqft $242
Subdivision Forest Pawtuckett
MLS Listing ID 4197350
Style Ranch
Bedrooms 3
Full Baths 1
Half Baths 1
Abv Grd Liv Area 1,235
Year Built 1970
Lot Size 0.390 Acres
Acres 0.39
Lot Dimensions 74'x231'
Property Description
Location
State NC
County Mecklenburg
Zoning N1-B
Rooms
Main Level Bedrooms 3
Main Level Living Room
Main Level Dining Room
Main Level Primary Bedroom
Main Level Bedroom(s)
Main Level Kitchen
Main Level Bedroom(s)
Main Level Bathroom-Full
Main Level Bathroom-Half
Main Level Laundry
Interior
Interior Features Storage
Heating Central
Cooling Central Air
Flooring Laminate, Vinyl
Fireplace false
Appliance Dishwasher, Electric Range, Microwave, Washer/Dryer
Exterior
Fence Back Yard
Utilities Available Cable Available, Electricity Connected
Roof Type Fiberglass
Garage false
Building
Lot Description Wooded
Dwelling Type Site Built
Foundation Crawl Space
Sewer Public Sewer
Water City
Architectural Style Ranch
Level or Stories One
Structure Type Brick Partial,Wood
New Construction false
Schools
Elementary Schools Whitewater Academy
Middle Schools Whitewater
High Schools West Mecklenburg
Others
Senior Community false
Acceptable Financing Cash, Conventional, FHA, VA Loan
Listing Terms Cash, Conventional, FHA, VA Loan
Special Listing Condition None

"My job is to find and attract mastery-based agents to the office, protect the culture, and make sure everyone is happy! "






