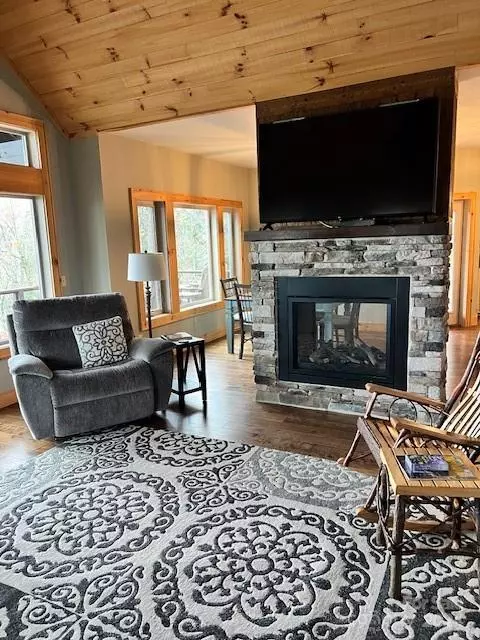
4 Beds
4 Baths
3,248 SqFt
4 Beds
4 Baths
3,248 SqFt
Key Details
Property Type Single Family Home
Sub Type Single Family Residence
Listing Status Active
Purchase Type For Sale
Square Footage 3,248 sqft
Price per Sqft $461
Subdivision Cross Creek Farms
MLS Listing ID 4200828
Style Contemporary
Bedrooms 4
Full Baths 3
Half Baths 1
HOA Fees $1,125/ann
HOA Y/N 1
Abv Grd Liv Area 2,445
Year Built 2017
Lot Size 0.800 Acres
Acres 0.8
Property Description
Location
State NC
County Watauga
Zoning R1
Rooms
Basement Partially Finished
Main Level Bedrooms 1
Main Level Primary Bedroom
Main Level Kitchen
Main Level Living Room
Main Level Dining Room
Main Level Bathroom-Half
Main Level Bathroom-Full
Upper Level Bedroom(s)
Upper Level Bedroom(s)
Upper Level Bathroom-Full
Main Level Laundry
Basement Level Den
Basement Level Bathroom-Full
Upper Level Bedroom(s)
Interior
Heating Ductless, Heat Pump
Cooling Central Air, Ductless
Fireplaces Type Fire Pit, Gas Log, Gas Vented, See Through
Fireplace true
Appliance Dishwasher, Disposal, Dryer, Gas Oven, Gas Range, Microwave, Refrigerator, Washer/Dryer
Exterior
Garage Spaces 2.0
Utilities Available Fiber Optics, Propane
View Mountain(s)
Parking Type Driveway, Attached Garage
Garage true
Building
Dwelling Type Site Built
Foundation Basement
Sewer Septic Installed
Water Shared Well
Architectural Style Contemporary
Level or Stories Two
Structure Type Fiber Cement
New Construction false
Schools
Elementary Schools Unspecified
Middle Schools Unspecified
High Schools Unspecified
Others
Senior Community false
Restrictions Deed,Subdivision
Acceptable Financing Cash, Conventional, FHA, VA Loan
Listing Terms Cash, Conventional, FHA, VA Loan
Special Listing Condition None

"My job is to find and attract mastery-based agents to the office, protect the culture, and make sure everyone is happy! "






