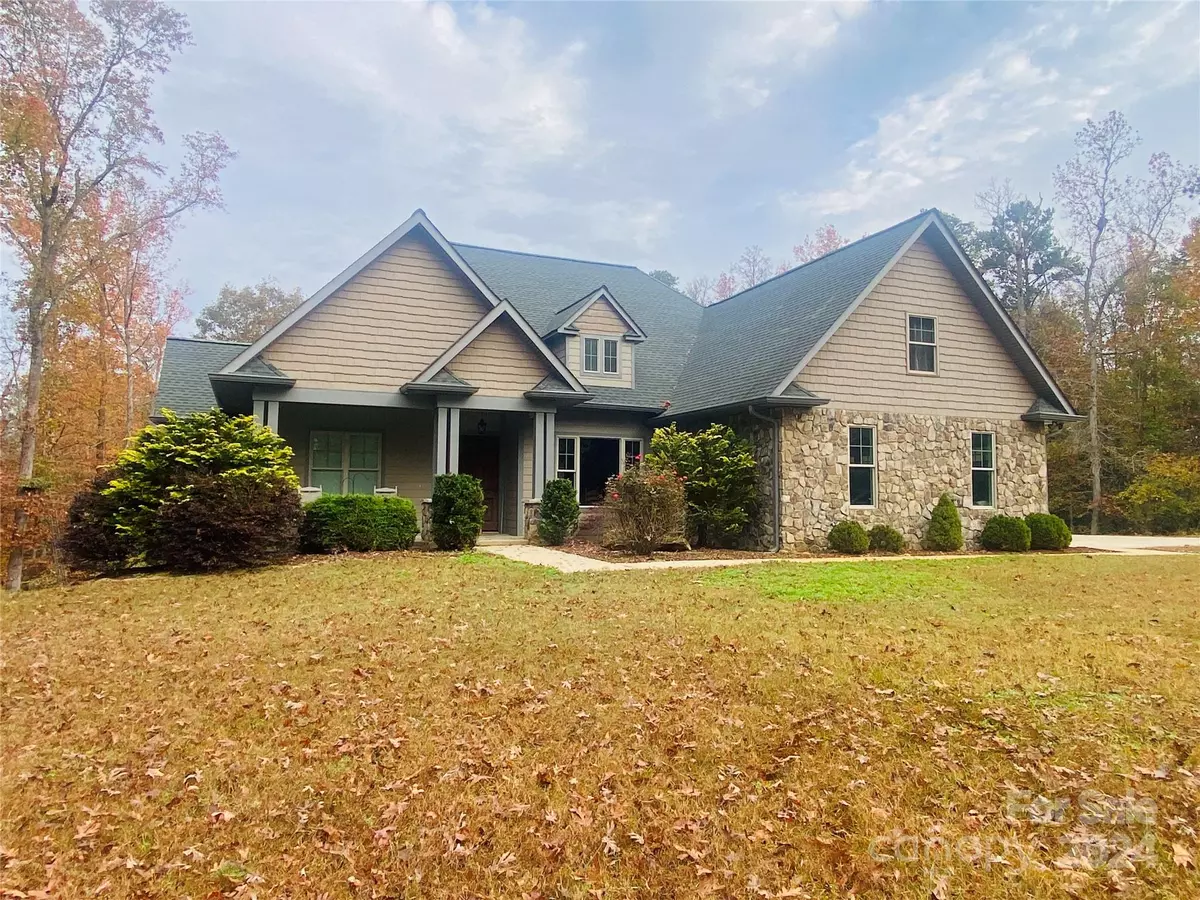
4 Beds
2 Baths
2,545 SqFt
4 Beds
2 Baths
2,545 SqFt
Key Details
Property Type Single Family Home
Sub Type Single Family Residence
Listing Status Active
Purchase Type For Sale
Square Footage 2,545 sqft
Price per Sqft $341
MLS Listing ID 4200590
Bedrooms 4
Full Baths 2
Abv Grd Liv Area 2,545
Year Built 2015
Lot Size 20.000 Acres
Acres 20.0
Property Description
Location
State NC
County Cleveland
Zoning R
Rooms
Basement Partially Finished, Walk-Out Access
Main Level Bedrooms 4
Main Level, 15' 0" X 16' 5" Primary Bedroom
Main Level, 13' 4" X 12' 1" Bedroom(s)
Main Level, 12' 0" X 12' 4" Bedroom(s)
Main Level, 12' 1" X 13' 1" Bedroom(s)
Interior
Interior Features Attic Walk In
Heating Electric
Cooling Central Air
Flooring Tile, Wood
Fireplaces Type Gas Log
Fireplace true
Appliance Double Oven, Electric Cooktop, Electric Oven, Electric Water Heater, Exhaust Hood
Exterior
Exterior Feature Outdoor Shower
Garage Spaces 2.0
Waterfront Description None
Roof Type Shingle
Parking Type Attached Garage
Garage true
Building
Lot Description Creek Front, Creek/Stream, Waterfall
Dwelling Type Site Built
Foundation Basement
Sewer Septic Installed
Water County Water
Level or Stories 1 Story/F.R.O.G.
Structure Type Hardboard Siding,Stone
New Construction false
Schools
Elementary Schools Unspecified
Middle Schools Crest
High Schools Crest
Others
Senior Community false
Acceptable Financing Cash, Conventional
Listing Terms Cash, Conventional
Special Listing Condition None

"My job is to find and attract mastery-based agents to the office, protect the culture, and make sure everyone is happy! "






