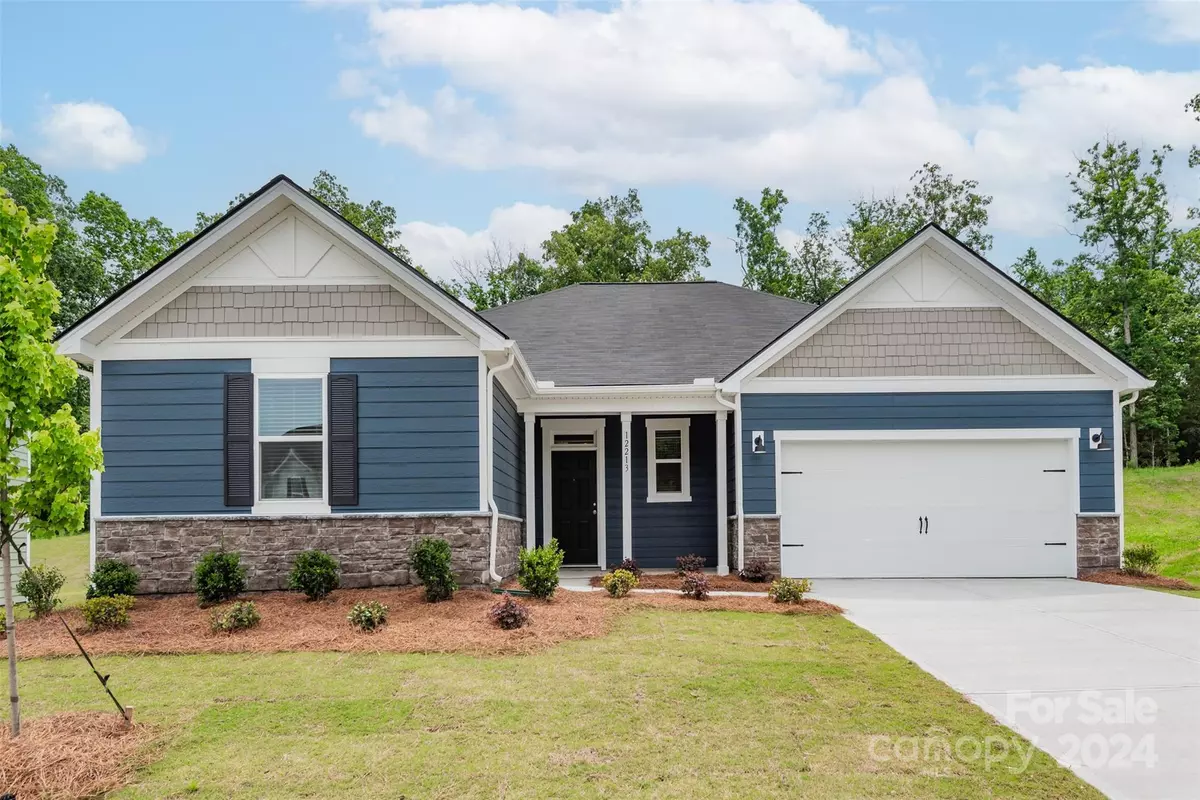
3 Beds
2 Baths
2,124 SqFt
3 Beds
2 Baths
2,124 SqFt
OPEN HOUSE
Thu Nov 21, 4:00pm - 7:00pm
Fri Nov 22, 4:00pm - 7:00pm
Sat Nov 23, 2:00am - 4:00pm
Sun Nov 24, 12:00pm - 3:00pm
Key Details
Property Type Single Family Home
Sub Type Single Family Residence
Listing Status Coming Soon
Purchase Type For Sale
Square Footage 2,124 sqft
Price per Sqft $251
Subdivision The Hills
MLS Listing ID 4200598
Bedrooms 3
Full Baths 2
Construction Status Completed
HOA Fees $205/qua
HOA Y/N 1
Abv Grd Liv Area 2,124
Year Built 2023
Lot Size 10,890 Sqft
Acres 0.25
Property Description
Location
State NC
County Mecklenburg
Zoning TR
Rooms
Main Level Bedrooms 3
Main Level Primary Bedroom
Main Level Bedroom(s)
Main Level Flex Space
Main Level Bedroom(s)
Main Level Bathroom-Full
Main Level Laundry
Main Level Dining Area
Main Level Kitchen
Main Level Family Room
Main Level Bathroom-Full
Interior
Interior Features Cable Prewire, Garden Tub, Kitchen Island, Open Floorplan, Walk-In Closet(s), Walk-In Pantry
Heating Forced Air, Natural Gas
Cooling Central Air
Flooring Carpet, Vinyl
Fireplaces Type Family Room, Gas
Fireplace true
Appliance Dishwasher, Disposal, Exhaust Hood, Gas Cooktop, Microwave, Plumbed For Ice Maker, Wall Oven
Exterior
Garage Spaces 2.0
Community Features Sidewalks, Walking Trails
Utilities Available Cable Available, Electricity Connected, Gas, Underground Power Lines, Wired Internet Available
Parking Type Driveway, Attached Garage, Garage Door Opener
Garage true
Building
Lot Description Private, Wooded
Dwelling Type Site Built
Foundation Slab
Builder Name KB Home
Sewer Public Sewer
Water City
Level or Stories One
Structure Type Hardboard Siding,Stone Veneer
New Construction true
Construction Status Completed
Schools
Elementary Schools Blythe
Middle Schools J.M. Robinson
High Schools North Mecklenburg
Others
HOA Name Cusick Management Company
Senior Community false
Acceptable Financing Cash, Conventional, FHA, VA Loan
Listing Terms Cash, Conventional, FHA, VA Loan
Special Listing Condition None

"My job is to find and attract mastery-based agents to the office, protect the culture, and make sure everyone is happy! "

