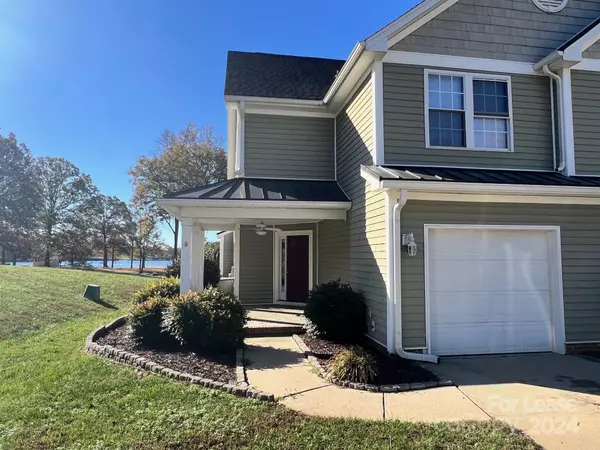
2 Beds
2 Baths
1,300 SqFt
2 Beds
2 Baths
1,300 SqFt
Key Details
Property Type Townhouse
Sub Type Townhouse
Listing Status Active
Purchase Type For Rent
Square Footage 1,300 sqft
MLS Listing ID 4199924
Bedrooms 2
Full Baths 2
Abv Grd Liv Area 1,300
Year Built 2004
Property Description
Location
State NC
County Catawba
Body of Water Lake Norman
Rooms
Main Level Laundry
Main Level Bathroom-Full
Main Level Great Room
Main Level Dining Area
Upper Level Bedroom(s)
Main Level Kitchen
Upper Level Primary Bedroom
Upper Level Bathroom-Full
Upper Level Bonus Room
Interior
Interior Features Open Floorplan, Pantry
Heating Electric, Heat Pump
Cooling Ceiling Fan(s), Central Air, Heat Pump
Fireplaces Type Gas Log, Living Room, Propane
Furnishings Unfurnished
Fireplace true
Appliance Dishwasher, Electric Oven, Electric Range, Electric Water Heater, Microwave, Refrigerator, Washer/Dryer
Exterior
Exterior Feature Lawn Maintenance
Garage Spaces 1.0
Utilities Available Propane
Waterfront Description None
View Water
Garage true
Building
Lot Description Waterfront
Sewer Septic Installed
Water Well
Level or Stories Two
Schools
Elementary Schools Unspecified
Middle Schools Unspecified
High Schools Unspecified
Others
Senior Community false

"My job is to find and attract mastery-based agents to the office, protect the culture, and make sure everyone is happy! "






