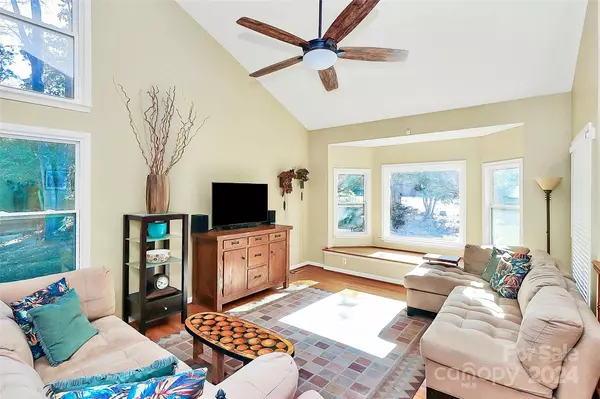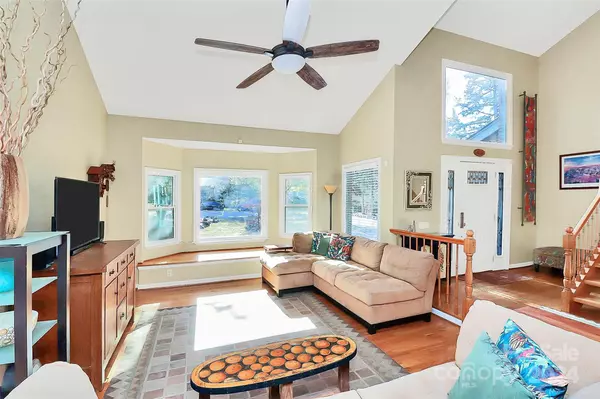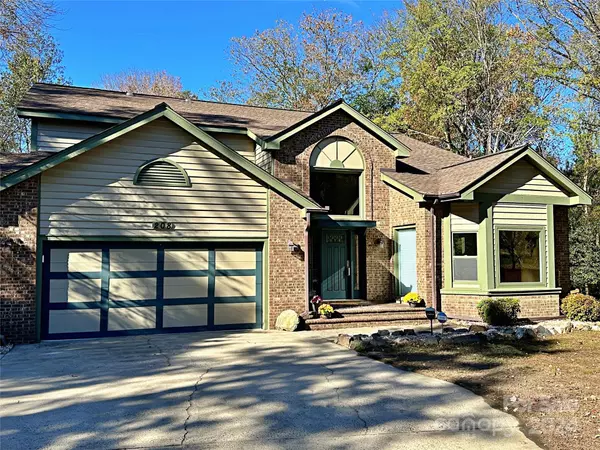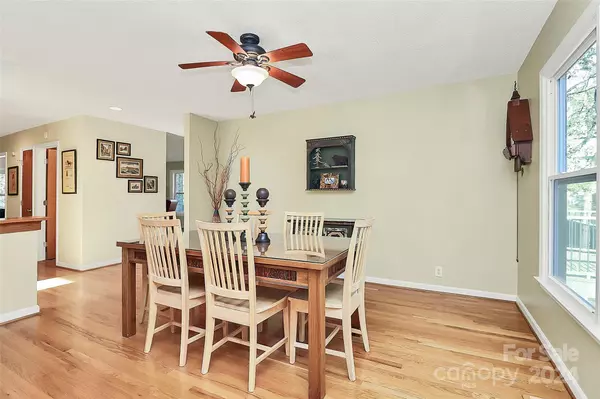3 Beds
3 Baths
2,845 SqFt
3 Beds
3 Baths
2,845 SqFt
Key Details
Property Type Single Family Home
Sub Type Single Family Residence
Listing Status Pending
Purchase Type For Sale
Square Footage 2,845 sqft
Price per Sqft $219
Subdivision Coachman Ridge
MLS Listing ID 4200273
Style Transitional
Bedrooms 3
Full Baths 2
Half Baths 1
HOA Fees $100/ann
HOA Y/N 1
Abv Grd Liv Area 2,845
Year Built 1988
Lot Size 0.460 Acres
Acres 0.46
Property Description
Location
State NC
County Mecklenburg
Zoning R-15
Rooms
Upper Level Bedroom(s)
Upper Level Primary Bedroom
Upper Level Bathroom-Full
Upper Level Flex Space
Main Level Dining Area
Main Level Kitchen
Main Level Family Room
Main Level Living Room
Main Level Laundry
Main Level Dining Room
Interior
Interior Features Kitchen Island, Open Floorplan, Walk-In Pantry
Heating Forced Air
Cooling Central Air
Flooring Tile, Laminate, Wood
Fireplaces Type Family Room, Gas Log
Fireplace true
Appliance Dishwasher, Electric Range, Microwave, Refrigerator, Washer/Dryer
Exterior
Garage Spaces 2.0
Fence Fenced
Roof Type Shingle
Garage true
Building
Lot Description Cul-De-Sac, Wooded
Dwelling Type Site Built
Foundation Crawl Space
Sewer Public Sewer
Water City
Architectural Style Transitional
Level or Stories Two
Structure Type Brick Partial,Wood
New Construction false
Schools
Elementary Schools Elizabeth Lane
Middle Schools South Charlotte
High Schools Providence
Others
HOA Name Coachman Ridge HOA
Senior Community false
Acceptable Financing Cash, Conventional, FHA, VA Loan
Listing Terms Cash, Conventional, FHA, VA Loan
Special Listing Condition None
"My job is to find and attract mastery-based agents to the office, protect the culture, and make sure everyone is happy! "






