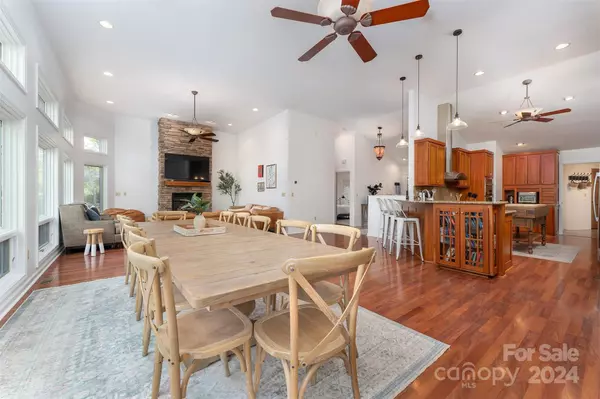
3 Beds
4 Baths
3,896 SqFt
3 Beds
4 Baths
3,896 SqFt
Key Details
Property Type Single Family Home
Sub Type Single Family Residence
Listing Status Active
Purchase Type For Sale
Square Footage 3,896 sqft
Price per Sqft $308
Subdivision Rumbling Bald On Lake Lure
MLS Listing ID 4200322
Style Contemporary
Bedrooms 3
Full Baths 3
Half Baths 1
HOA Fees $4,248/ann
HOA Y/N 1
Abv Grd Liv Area 2,252
Year Built 2003
Lot Size 0.650 Acres
Acres 0.65
Property Description
Location
State NC
County Rutherford
Zoning R1C
Body of Water Lake Lure
Rooms
Basement Basement Shop, Daylight, Exterior Entry, Interior Entry, Storage Space, Walk-Out Access, Walk-Up Access
Main Level Bedrooms 2
Main Level Primary Bedroom
Main Level Bathroom-Full
Main Level Bedroom(s)
Main Level Bathroom-Full
Main Level Bathroom-Half
Basement Level Bedroom(s)
Basement Level Bathroom-Full
Main Level Laundry
Main Level Kitchen
Main Level Great Room-Two Story
Basement Level Family Room
Interior
Interior Features Entrance Foyer, Garden Tub, Open Floorplan, Pantry, Split Bedroom, Walk-In Closet(s), Wet Bar
Heating Heat Pump
Cooling Heat Pump
Fireplaces Type Den, Gas, Living Room
Fireplace true
Appliance Dishwasher, Dryer, Electric Range, Electric Water Heater, Microwave, Refrigerator, Washer, Wine Refrigerator
Exterior
Exterior Feature Dock
Garage Spaces 2.0
Community Features Cabana, Clubhouse, Dog Park, Fitness Center, Game Court, Gated, Golf, Hot Tub, Lake Access, Picnic Area, Playground, Putting Green, Recreation Area, Sauna, Sidewalks, Street Lights, Tennis Court(s), Walking Trails
Utilities Available Underground Utilities
Waterfront Description Beach - Public,Boat Ramp – Community,Boat Slip (Lease/License),Paddlesport Launch Site - Community,Pier - Community
View Mountain(s), Water, Year Round
Garage true
Building
Lot Description Views, Waterfront
Dwelling Type Site Built
Foundation Basement
Sewer Septic Installed
Water Community Well
Architectural Style Contemporary
Level or Stories One
Structure Type Fiber Cement
New Construction false
Schools
Elementary Schools Lake Lure Classical Academy
Middle Schools Lake Lure Classical Academy
High Schools Lake Lure Classical Academy
Others
HOA Name Rumbling Bald
Senior Community false
Acceptable Financing Cash, Conventional
Listing Terms Cash, Conventional
Special Listing Condition None

"My job is to find and attract mastery-based agents to the office, protect the culture, and make sure everyone is happy! "






