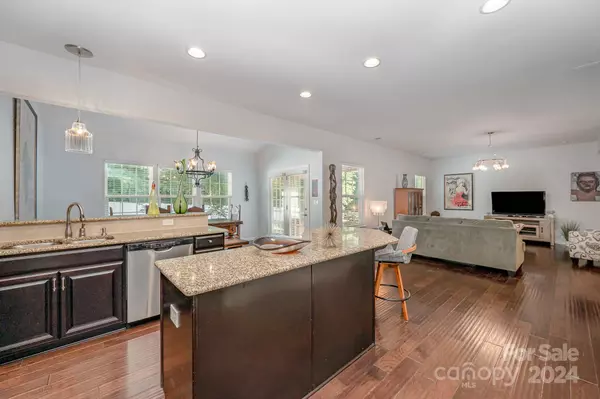
4 Beds
3 Baths
2,415 SqFt
4 Beds
3 Baths
2,415 SqFt
Key Details
Property Type Single Family Home
Sub Type Single Family Residence
Listing Status Pending
Purchase Type For Sale
Square Footage 2,415 sqft
Price per Sqft $202
Subdivision Old Stone Crossing
MLS Listing ID 4200311
Style Traditional
Bedrooms 4
Full Baths 2
Half Baths 1
Construction Status Completed
HOA Fees $230
HOA Y/N 1
Abv Grd Liv Area 2,415
Year Built 2015
Lot Size 10,454 Sqft
Acres 0.24
Property Description
Location
State NC
County Mecklenburg
Zoning MX1
Rooms
Upper Level Bedroom(s)
Upper Level Primary Bedroom
Upper Level Bedroom(s)
Upper Level Bedroom(s)
Upper Level Bathroom-Full
Upper Level Bathroom-Full
Main Level Kitchen
Upper Level Laundry
Main Level Living Room
Main Level Family Room
Main Level Mud
Main Level Breakfast
Interior
Interior Features Attic Stairs Pulldown, Cable Prewire, Garden Tub, Kitchen Island, Pantry, Walk-In Closet(s)
Heating Forced Air, Natural Gas
Cooling Ceiling Fan(s), Central Air
Flooring Hardwood, Tile
Fireplace false
Appliance Dishwasher, Electric Oven, Microwave, Refrigerator, Washer/Dryer
Exterior
Garage Spaces 2.0
Community Features Clubhouse, Fitness Center, Playground, Sidewalks, Street Lights, Tennis Court(s)
Utilities Available Cable Available, Electricity Connected, Gas
Parking Type Driveway
Garage true
Building
Dwelling Type Site Built
Foundation Slab
Builder Name Ryan Homes
Sewer Public Sewer
Water City
Architectural Style Traditional
Level or Stories Two
Structure Type Stone Veneer,Vinyl
New Construction false
Construction Status Completed
Schools
Elementary Schools Unspecified
Middle Schools Unspecified
High Schools Unspecified
Others
HOA Name CAMS
Senior Community false
Restrictions Architectural Review
Acceptable Financing Cash, Conventional, FHA, VA Loan
Listing Terms Cash, Conventional, FHA, VA Loan
Special Listing Condition None

"My job is to find and attract mastery-based agents to the office, protect the culture, and make sure everyone is happy! "






