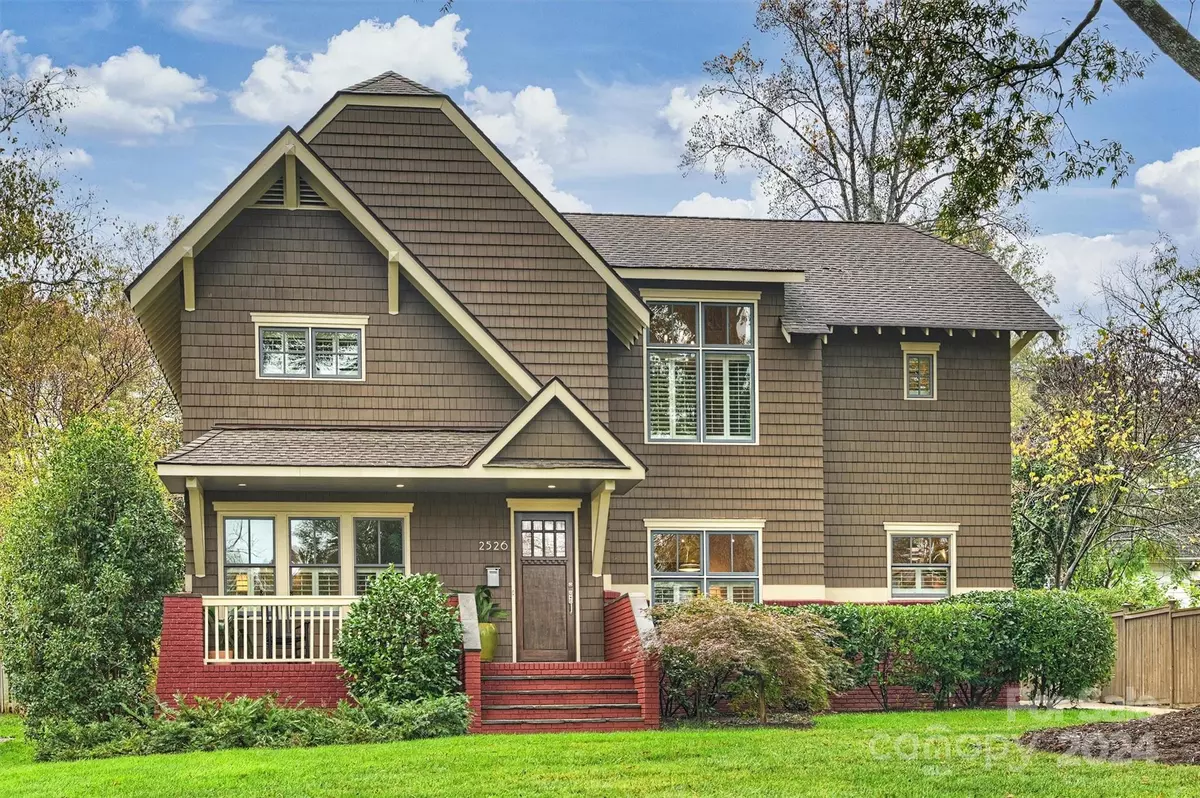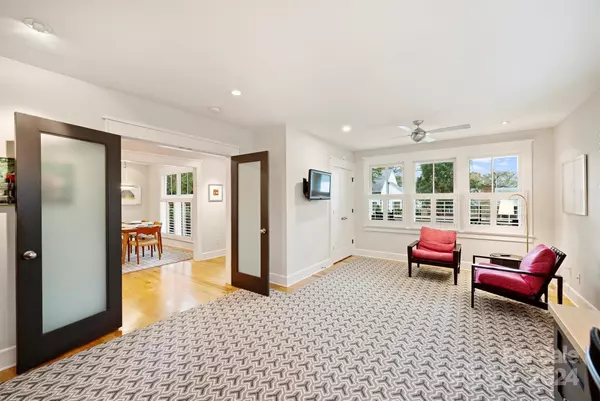
4 Beds
3 Baths
3,529 SqFt
4 Beds
3 Baths
3,529 SqFt
Key Details
Property Type Single Family Home
Sub Type Single Family Residence
Listing Status Active
Purchase Type For Sale
Square Footage 3,529 sqft
Price per Sqft $637
Subdivision Myers Park
MLS Listing ID 4193997
Style Arts and Crafts,Modern
Bedrooms 4
Full Baths 3
Abv Grd Liv Area 3,317
Year Built 1942
Lot Size 10,672 Sqft
Acres 0.245
Property Description
Location
State NC
County Mecklenburg
Zoning N1-B
Rooms
Basement French Drain, Interior Entry, Partial, Storage Space, Unfinished
Main Level Bedrooms 1
Main Level Kitchen
Main Level Dining Room
Main Level Bedroom(s)
Main Level Great Room
Main Level Study
Upper Level Primary Bedroom
Upper Level Bathroom-Full
Upper Level Bedroom(s)
Upper Level Bedroom(s)
Interior
Interior Features Attic Stairs Pulldown, Breakfast Bar, Built-in Features, Cable Prewire, Open Floorplan, Storage
Heating Forced Air, Natural Gas
Cooling Central Air, Electric
Flooring Tile, Wood
Fireplace false
Appliance Convection Oven, Dishwasher, Disposal, Double Oven, Exhaust Hood, Gas Cooktop, Microwave, Plumbed For Ice Maker, Refrigerator, Tankless Water Heater, Wine Refrigerator
Exterior
Exterior Feature In-Ground Irrigation
Fence Back Yard, Fenced, Privacy, Wood
Utilities Available Electricity Connected, Gas
Roof Type Shingle
Parking Type Driveway
Garage false
Building
Dwelling Type Site Built
Foundation Basement, Crawl Space
Sewer Public Sewer
Water City
Architectural Style Arts and Crafts, Modern
Level or Stories Two
Structure Type Hardboard Siding,Wood
New Construction false
Schools
Elementary Schools Selwyn
Middle Schools Alexander Graham
High Schools Myers Park
Others
Senior Community false
Restrictions Other - See Remarks
Acceptable Financing Cash, Conventional
Listing Terms Cash, Conventional
Special Listing Condition None

"My job is to find and attract mastery-based agents to the office, protect the culture, and make sure everyone is happy! "






