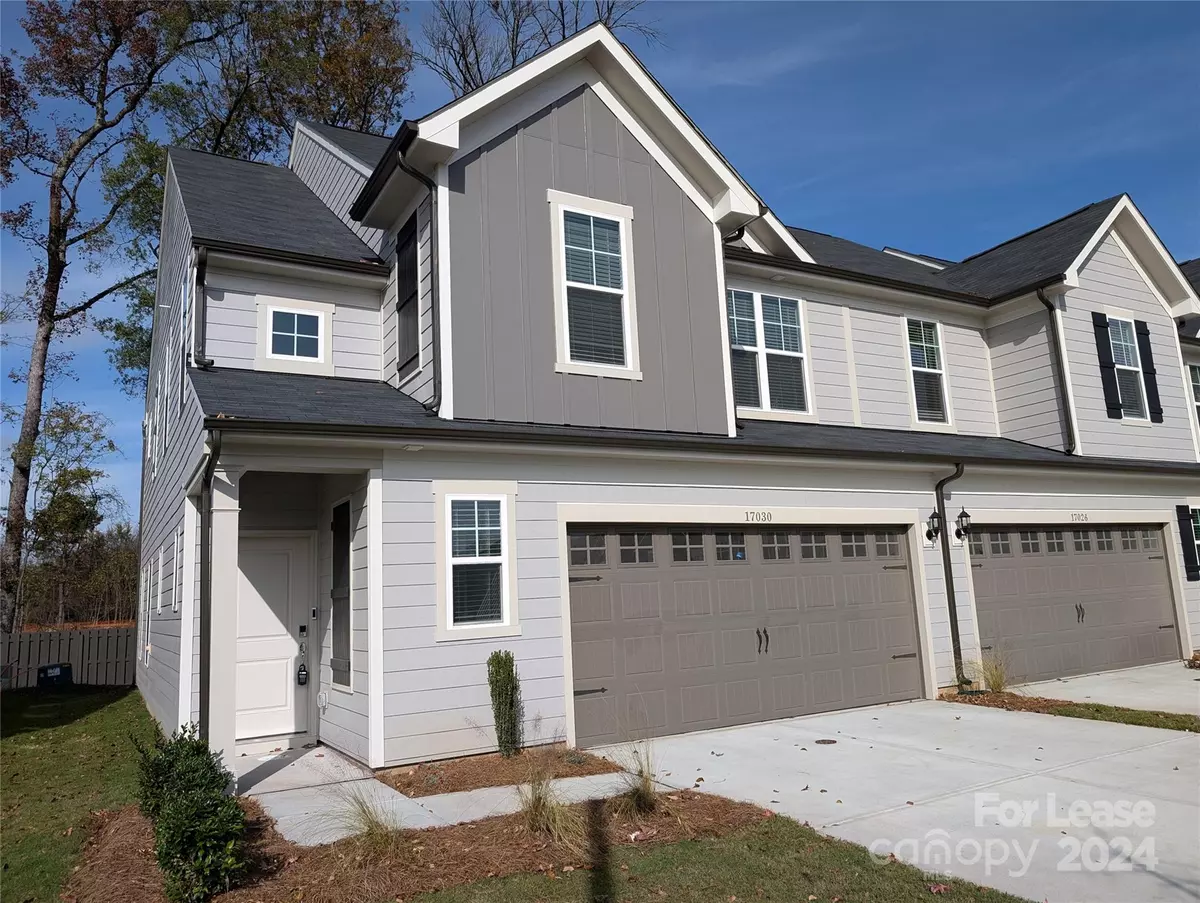
3 Beds
3 Baths
1,835 SqFt
3 Beds
3 Baths
1,835 SqFt
Key Details
Property Type Townhouse
Sub Type Townhouse
Listing Status Active
Purchase Type For Rent
Square Footage 1,835 sqft
Subdivision Pringle Towns
MLS Listing ID 4199510
Bedrooms 3
Full Baths 2
Half Baths 1
Abv Grd Liv Area 1,835
Year Built 2024
Lot Size 1,742 Sqft
Acres 0.04
Property Description
This is a brand-new construction two story, 3-bedroom, 2.5 bath townhome features, a 2-car garage, neutral colors throughout, and laminate wood floors on the main level. The kitchen includes stainless steel appliances, a tiled backsplash, granite countertops, walk-in pantry, a breakfast bar, and a dining area. Bedrooms are on the upper level, the primary bedroom includes en-suite bathroom, ample closet space and much more! Community has a pool. Washer and Dryer Included. Pets up to 60 lbs (1). are conditional with a non-refundable pet fee, Pet fee will be determined via the outcome of the pet screening process, no aggressive breeds. This is a Zero Security Deposit property for qualified renters. Security deposit will be determined via outcome of screening process. Please ask us about this option when being approved for this property. We will be happy to send you details about this program.
Location
State NC
County Mecklenburg
Zoning Resident
Rooms
Main Level Dining Area
Main Level Kitchen
Main Level Great Room
Main Level Bathroom-Half
Upper Level Primary Bedroom
Upper Level Bathroom-Full
Upper Level Bedroom(s)
Upper Level Laundry
Interior
Interior Features Kitchen Island, Open Floorplan, Walk-In Closet(s), Walk-In Pantry
Heating Electric, Heat Pump
Cooling Ceiling Fan(s), Central Air
Flooring Carpet, Vinyl
Furnishings Unfurnished
Fireplace false
Appliance Dishwasher, Electric Cooktop, Electric Oven, Microwave, Refrigerator, Washer/Dryer
Exterior
Garage Spaces 2.0
Garage true
Building
Sewer Public Sewer
Water City
Level or Stories Two
Schools
Elementary Schools Steele Creek
Middle Schools Unspecified
High Schools Olympic
Others
Senior Community false

"My job is to find and attract mastery-based agents to the office, protect the culture, and make sure everyone is happy! "






