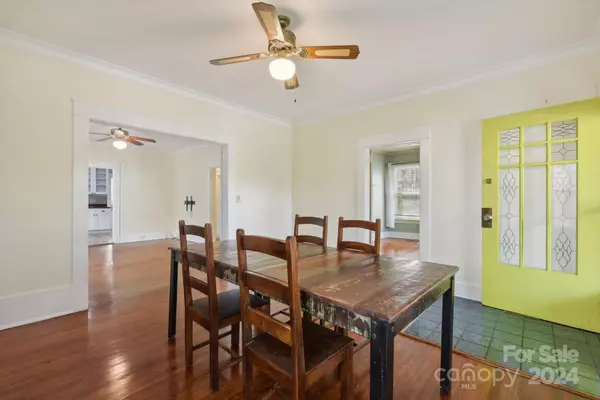
3 Beds
2 Baths
1,403 SqFt
3 Beds
2 Baths
1,403 SqFt
Key Details
Property Type Single Family Home
Sub Type Single Family Residence
Listing Status Active
Purchase Type For Sale
Square Footage 1,403 sqft
Price per Sqft $235
Subdivision Cedar Crest
MLS Listing ID 4194494
Style Ranch
Bedrooms 3
Full Baths 2
Abv Grd Liv Area 1,403
Year Built 1925
Lot Size 7,405 Sqft
Acres 0.17
Property Description
Location
State SC
County York
Zoning SF-5
Rooms
Main Level Bedrooms 3
Main Level Primary Bedroom
Main Level Bedroom(s)
Main Level Bedroom(s)
Main Level Bathroom-Full
Main Level Living Room
Main Level Bathroom-Full
Main Level Kitchen
Main Level Laundry
Main Level Dining Room
Interior
Interior Features Attic Stairs Pulldown, Pantry
Heating Forced Air, Natural Gas
Cooling Central Air
Flooring Carpet, Vinyl, Wood
Fireplaces Type Living Room, Primary Bedroom, Other - See Remarks
Fireplace true
Appliance Dishwasher, Dryer, Induction Cooktop, Refrigerator with Ice Maker, Tankless Water Heater
Exterior
Community Features Picnic Area, Playground, Sidewalks, Street Lights, Walking Trails
Utilities Available Cable Available, Gas, Other - See Remarks
View Year Round
Roof Type Shingle
Parking Type Driveway, On Street, Parking Space(s), Shared Driveway
Garage false
Building
Lot Description Sloped, Wooded, Views
Dwelling Type Site Built
Foundation Crawl Space
Sewer Public Sewer
Water City
Architectural Style Ranch
Level or Stories One
Structure Type Brick Partial,Vinyl
New Construction false
Schools
Elementary Schools Ebenezer Avenue
Middle Schools Sullivan
High Schools Rock Hill
Others
Senior Community false
Acceptable Financing Cash, Conventional
Listing Terms Cash, Conventional
Special Listing Condition None

"My job is to find and attract mastery-based agents to the office, protect the culture, and make sure everyone is happy! "






