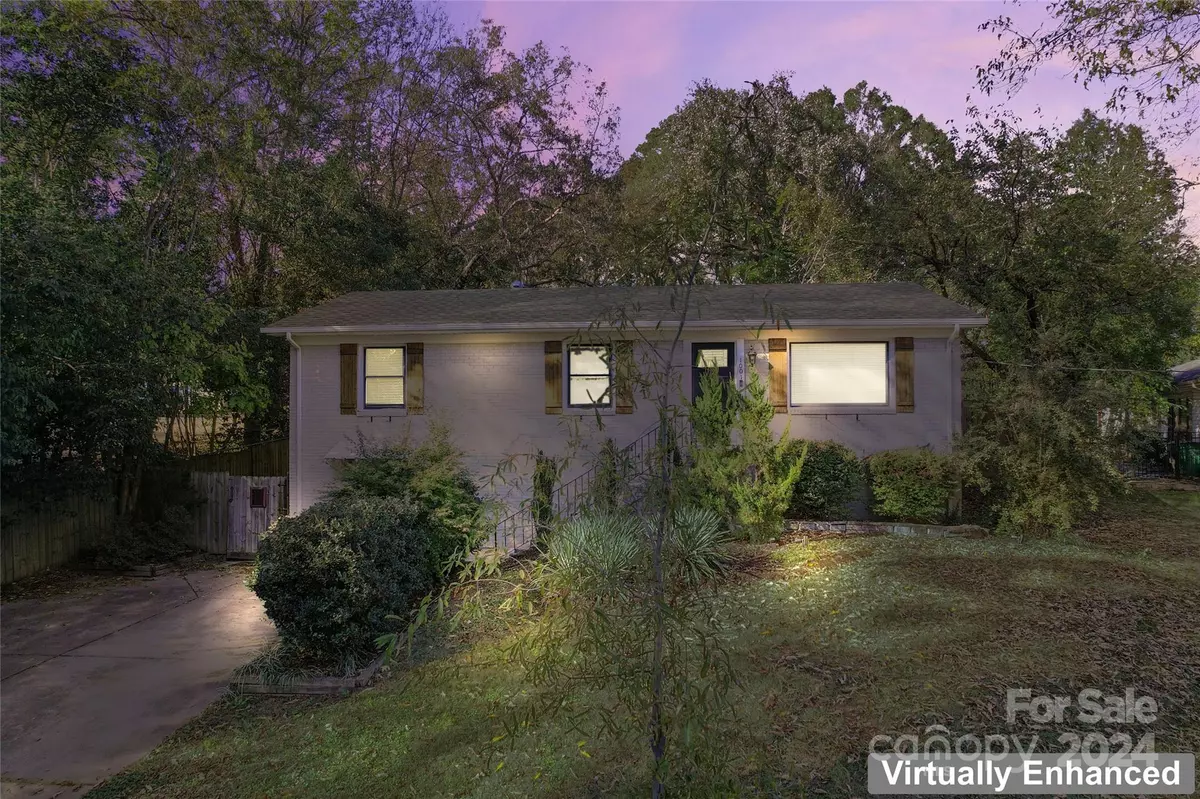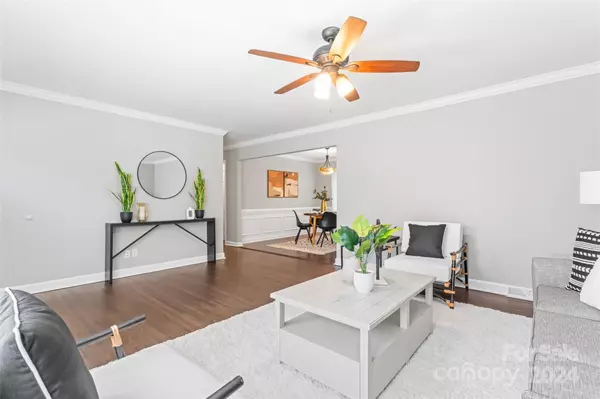4 Beds
3 Baths
2,388 SqFt
4 Beds
3 Baths
2,388 SqFt
Key Details
Property Type Single Family Home
Sub Type Single Family Residence
Listing Status Active Under Contract
Purchase Type For Sale
Square Footage 2,388 sqft
Price per Sqft $268
Subdivision Hillsborough Acres
MLS Listing ID 4198441
Bedrooms 4
Full Baths 3
Abv Grd Liv Area 1,219
Year Built 1962
Lot Size 0.340 Acres
Acres 0.34
Property Description
Location
State NC
County Mecklenburg
Zoning N1-B
Rooms
Basement Exterior Entry, Finished, Interior Entry
Main Level Bedrooms 2
Main Level Family Room
Basement Level Bedroom(s)
Main Level Kitchen
Main Level Bathroom-Full
Main Level Primary Bedroom
Main Level Bathroom-Full
Main Level Bedroom(s)
Basement Level Bathroom-Full
Basement Level Bedroom(s)
Basement Level Kitchen
Interior
Interior Features Breakfast Bar
Heating Forced Air, Natural Gas
Cooling Central Air
Flooring Vinyl, Wood
Fireplace false
Appliance Dishwasher, Disposal, Gas Range, Gas Water Heater, Microwave
Exterior
Exterior Feature Fire Pit, Storage
Fence Back Yard
Garage false
Building
Dwelling Type Site Built
Foundation Basement
Sewer Public Sewer
Water City
Level or Stories One
Structure Type Brick Full
New Construction false
Schools
Elementary Schools Billingsville / Cotswold
Middle Schools Alexander Graham
High Schools Myers Park
Others
Senior Community false
Acceptable Financing Cash, Conventional, FHA, VA Loan
Listing Terms Cash, Conventional, FHA, VA Loan
Special Listing Condition None
"My job is to find and attract mastery-based agents to the office, protect the culture, and make sure everyone is happy! "






