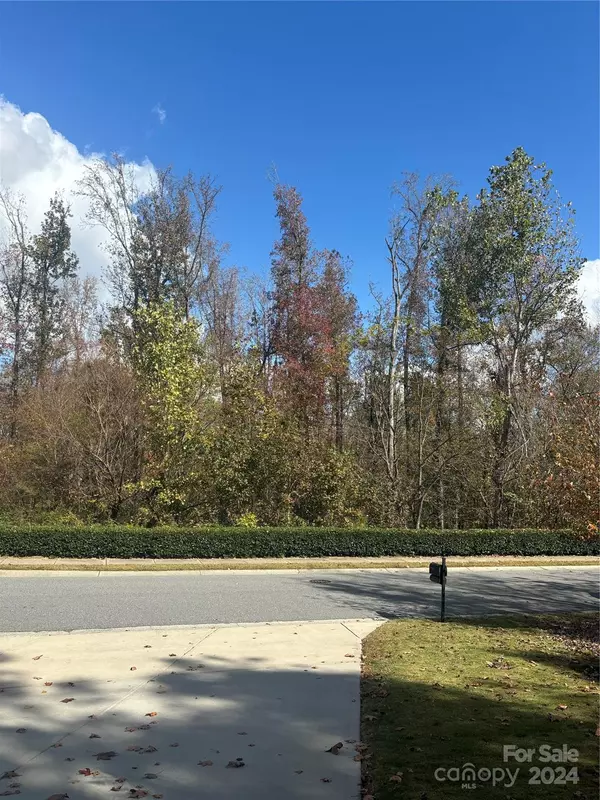
4 Beds
3 Baths
2,533 SqFt
4 Beds
3 Baths
2,533 SqFt
Key Details
Property Type Single Family Home
Sub Type Single Family Residence
Listing Status Coming Soon
Purchase Type For Sale
Square Footage 2,533 sqft
Price per Sqft $197
Subdivision Waterford On The Rocky River
MLS Listing ID 4196101
Style Transitional
Bedrooms 4
Full Baths 2
Half Baths 1
HOA Fees $193/qua
HOA Y/N 1
Abv Grd Liv Area 2,533
Year Built 2014
Lot Size 8,712 Sqft
Acres 0.2
Property Description
Location
State NC
County Cabarrus
Zoning RM
Rooms
Main Level Kitchen
Upper Level Bathroom-Full
Main Level Study
Main Level Bathroom-Half
Upper Level Primary Bedroom
Main Level Dining Area
Main Level Breakfast
Main Level Great Room
Upper Level Bonus Room
Upper Level Laundry
Upper Level Bedroom(s)
Interior
Interior Features Attic Stairs Pulldown, Cable Prewire, Garden Tub, Kitchen Island, Open Floorplan, Pantry, Walk-In Closet(s)
Heating Forced Air, Natural Gas, Zoned
Cooling Central Air, Zoned
Flooring Carpet, Concrete, Hardwood, Tile
Fireplaces Type Gas Log, Great Room
Fireplace true
Appliance Dishwasher, Disposal, Electric Water Heater, Exhaust Fan, Gas Cooktop, Gas Oven, Microwave, Plumbed For Ice Maker, Self Cleaning Oven
Exterior
Garage Spaces 2.0
Community Features Playground, Street Lights, Walking Trails
Roof Type Asbestos Shingle,Composition
Parking Type Driveway, Attached Garage, Garage Faces Front
Garage true
Building
Lot Description Sloped, Wooded
Dwelling Type Site Built
Foundation Crawl Space
Sewer Public Sewer
Water City
Architectural Style Transitional
Level or Stories Two
Structure Type Stone,Vinyl
New Construction false
Schools
Elementary Schools Odell
Middle Schools Northwest Cabarrus
High Schools Northwest Cabarrus
Others
HOA Name Kuester
Senior Community false
Acceptable Financing Conventional
Listing Terms Conventional
Special Listing Condition None

"My job is to find and attract mastery-based agents to the office, protect the culture, and make sure everyone is happy! "






