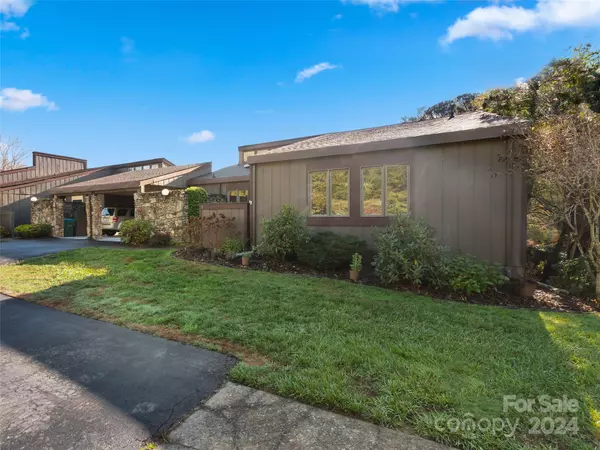
3 Beds
2 Baths
1,730 SqFt
3 Beds
2 Baths
1,730 SqFt
Key Details
Property Type Townhouse
Sub Type Townhouse
Listing Status Active Under Contract
Purchase Type For Sale
Square Footage 1,730 sqft
Price per Sqft $245
Subdivision Fairway Villas
MLS Listing ID 4198049
Style Contemporary
Bedrooms 3
Full Baths 2
HOA Fees $375/mo
HOA Y/N 1
Abv Grd Liv Area 1,730
Year Built 1974
Property Description
Location
State NC
County Buncombe
Building/Complex Name Fairway Villas
Zoning R-2
Rooms
Basement Basement Shop, Exterior Entry
Main Level Bedrooms 3
Main Level Primary Bedroom
Main Level Family Room
Interior
Interior Features Attic Finished, Attic Stairs Pulldown, Cable Prewire, Entrance Foyer, Open Floorplan, Other - See Remarks
Heating Forced Air, Natural Gas
Cooling Central Air
Flooring Carpet, Tile, Wood
Fireplaces Type Family Room, Gas Log
Fireplace true
Appliance Dishwasher, Disposal, Electric Range, Electric Water Heater, Exhaust Hood, Gas Water Heater, Refrigerator, Trash Compactor, Washer/Dryer
Exterior
Community Features Pond, Street Lights, Walking Trails
Utilities Available Cable Available, Gas
Roof Type Shingle
Parking Type Assigned, Attached Carport, Parking Space(s)
Garage false
Building
Lot Description Corner Lot, End Unit, Level, Open Lot, Pond(s), Wooded
Dwelling Type Site Built
Foundation Basement
Sewer Shared Septic
Water City
Architectural Style Contemporary
Level or Stories One
Structure Type Fiber Cement,Stone,Wood
New Construction false
Schools
Elementary Schools Glen Arden/Koontz
Middle Schools Valley Springs
High Schools T.C. Roberson
Others
HOA Name Catherine Dorsey - President
Senior Community false
Restrictions Architectural Review
Acceptable Financing Cash, Conventional, FHA, VA Loan
Listing Terms Cash, Conventional, FHA, VA Loan
Special Listing Condition None

"My job is to find and attract mastery-based agents to the office, protect the culture, and make sure everyone is happy! "






