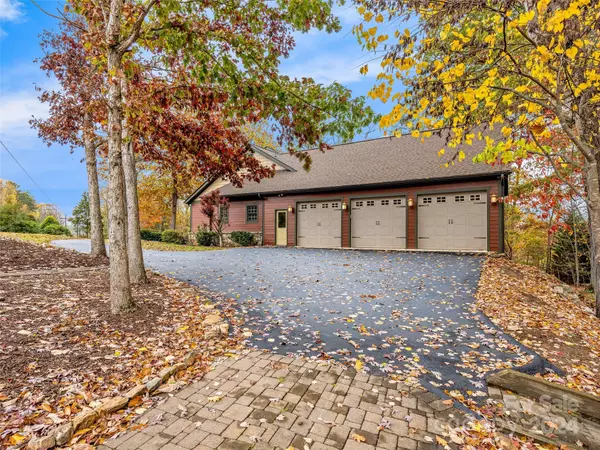4 Beds
4 Baths
3,669 SqFt
4 Beds
4 Baths
3,669 SqFt
Key Details
Property Type Single Family Home
Sub Type Single Family Residence
Listing Status Active Under Contract
Purchase Type For Sale
Square Footage 3,669 sqft
Price per Sqft $299
Subdivision Biltmore Lake
MLS Listing ID 4198436
Style Arts and Crafts
Bedrooms 4
Full Baths 4
HOA Fees $600/qua
HOA Y/N 1
Abv Grd Liv Area 2,111
Year Built 2006
Lot Size 1.000 Acres
Acres 1.0
Property Description
The primary suite boasts dual walk-in closets, a luxurious tiled shower, a soaking tub, and direct access to a screened back porch. The spacious lower level provides endless possibilities as a second living area, entertainment space, or anything else you envision, complete with a second kitchen and full bathroom. Additional features include an oversized garage, ample storage, and an unfinished walk-in attic. Recent updates include a new roof, a newly added back porch, fresh exterior paint, new carpet in all four bedrooms, and a repaired and sealed driveway. This home is ready to welcome you!
Location
State NC
County Buncombe
Zoning R1
Rooms
Basement Exterior Entry, Full, Storage Space, Walk-Out Access, Walk-Up Access
Main Level Bedrooms 4
Main Level Primary Bedroom
Main Level Bedroom(s)
Main Level Bedroom(s)
Main Level Bedroom(s)
Main Level Kitchen
Main Level Dining Room
Main Level Living Room
Main Level Laundry
Basement Level Bathroom-Full
Basement Level 2nd Kitchen
Interior
Interior Features Attic Walk In, Built-in Features, Cable Prewire, Central Vacuum, Garden Tub, Open Floorplan, Pantry, Storage, Walk-In Closet(s), Walk-In Pantry, Wet Bar
Heating Forced Air, Heat Pump, Natural Gas, Wood Stove
Cooling Ceiling Fan(s), Central Air, Electric, Heat Pump
Flooring Carpet, Tile, Wood
Fireplaces Type Den, Fire Pit, Gas Starter, Living Room, Wood Burning Stove
Fireplace true
Appliance Dishwasher, Disposal, Electric Oven, Exhaust Hood, Gas Cooktop, Gas Oven, Gas Water Heater, Microwave, Self Cleaning Oven
Exterior
Exterior Feature Fire Pit
Garage Spaces 3.0
Community Features Lake Access, Picnic Area, Playground, Recreation Area, Sidewalks, Sport Court, Street Lights, Tennis Court(s), Walking Trails
Waterfront Description Boat Slip – Community,Dock
Roof Type Shingle
Garage true
Building
Lot Description Private, Rolling Slope, Sloped, Wooded
Dwelling Type Site Built
Foundation Basement
Sewer Public Sewer
Water City
Architectural Style Arts and Crafts
Level or Stories Two
Structure Type Fiber Cement,Stone,Synthetic Stucco
New Construction false
Schools
Elementary Schools Hominy Valley/Enka
Middle Schools Enka
High Schools Enka
Others
HOA Name First Service Residential
Senior Community false
Restrictions Architectural Review,Other - See Remarks
Acceptable Financing Cash, Conventional
Listing Terms Cash, Conventional
Special Listing Condition None
"My job is to find and attract mastery-based agents to the office, protect the culture, and make sure everyone is happy! "






