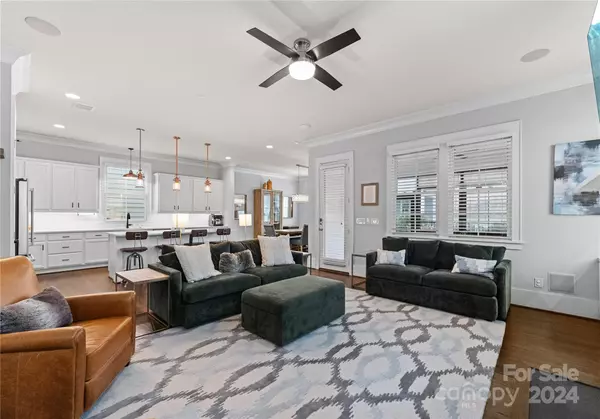
4 Beds
4 Baths
3,034 SqFt
4 Beds
4 Baths
3,034 SqFt
Key Details
Property Type Single Family Home
Sub Type Single Family Residence
Listing Status Active Under Contract
Purchase Type For Sale
Square Footage 3,034 sqft
Price per Sqft $362
Subdivision Cherry
MLS Listing ID 4197390
Style Transitional
Bedrooms 4
Full Baths 3
Half Baths 1
HOA Fees $500/ann
HOA Y/N 1
Abv Grd Liv Area 3,034
Year Built 2016
Lot Size 4,264 Sqft
Acres 0.0979
Lot Dimensions 42x102x42x101
Property Description
Location
State NC
County Mecklenburg
Zoning UR-2(CD)
Rooms
Upper Level Bedroom(s)
Upper Level Bedroom(s)
Upper Level Bedroom(s)
Upper Level Bathroom-Full
Upper Level Bathroom-Full
Upper Level Bathroom-Full
Upper Level Flex Space
Upper Level Primary Bedroom
Main Level Office
Main Level Living Room
Main Level Dining Area
Main Level Bathroom-Half
Main Level Kitchen
Main Level Laundry
Interior
Interior Features Attic Stairs Pulldown, Built-in Features, Cable Prewire, Entrance Foyer, Garden Tub, Kitchen Island, Open Floorplan, Pantry, Storage, Walk-In Closet(s)
Heating Central, Natural Gas
Cooling Ceiling Fan(s), Central Air
Flooring Tile, Wood
Fireplaces Type Gas Log, Living Room
Fireplace true
Appliance Dishwasher, Disposal, Exhaust Hood, Gas Cooktop, Ice Maker, Microwave, Oven, Refrigerator
Exterior
Garage Spaces 1.0
Fence Back Yard, Fenced, Full
Community Features Picnic Area, Playground, Sidewalks, Street Lights
Utilities Available Cable Available, Cable Connected, Electricity Connected, Gas
Roof Type Shingle
Parking Type Driveway, Attached Garage, On Street
Garage true
Building
Lot Description Level
Dwelling Type Site Built
Foundation Crawl Space
Builder Name Saussy Burbank
Sewer Public Sewer
Water City
Architectural Style Transitional
Level or Stories Two
Structure Type Fiber Cement
New Construction false
Schools
Elementary Schools Unspecified
Middle Schools Unspecified
High Schools Unspecified
Others
HOA Name Access Property Management
Senior Community false
Restrictions Architectural Review
Acceptable Financing Cash, Conventional
Listing Terms Cash, Conventional
Special Listing Condition None

"My job is to find and attract mastery-based agents to the office, protect the culture, and make sure everyone is happy! "






