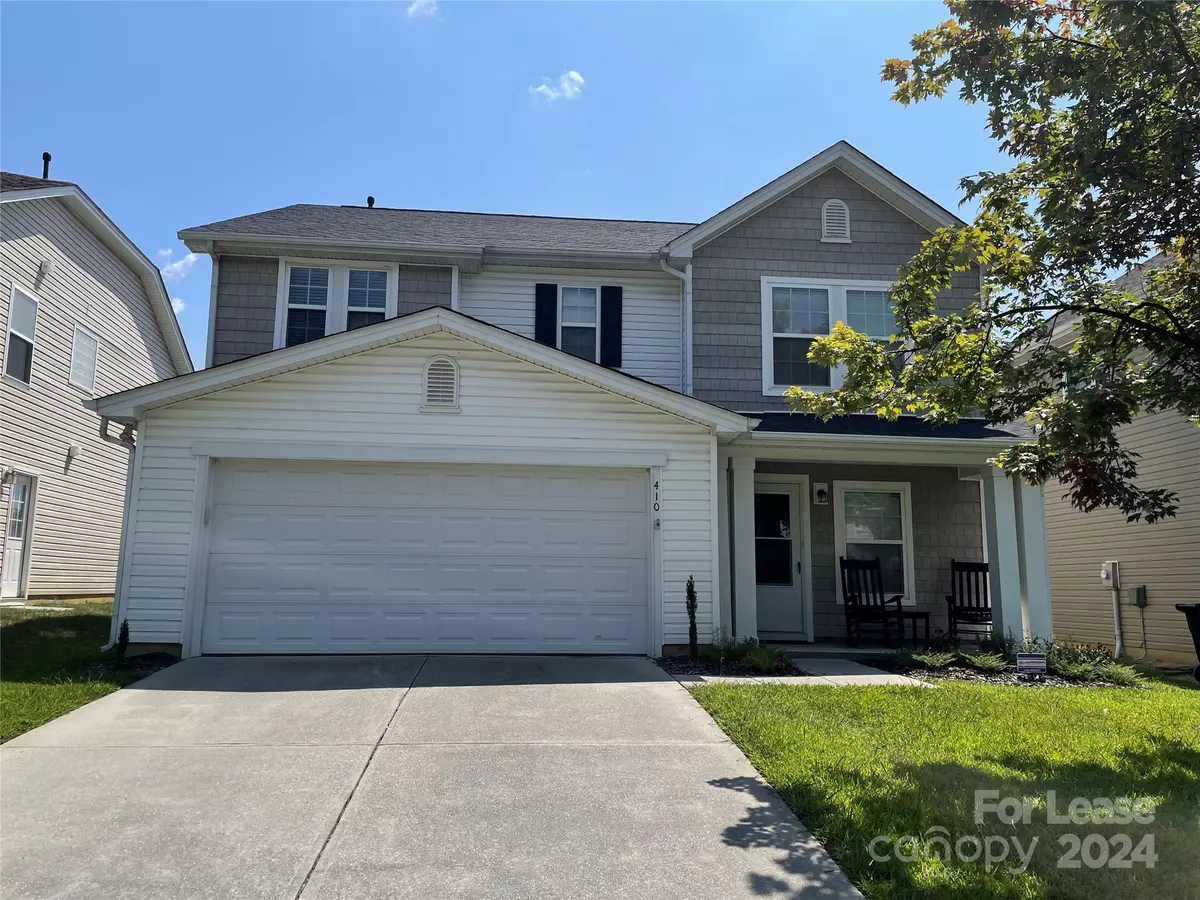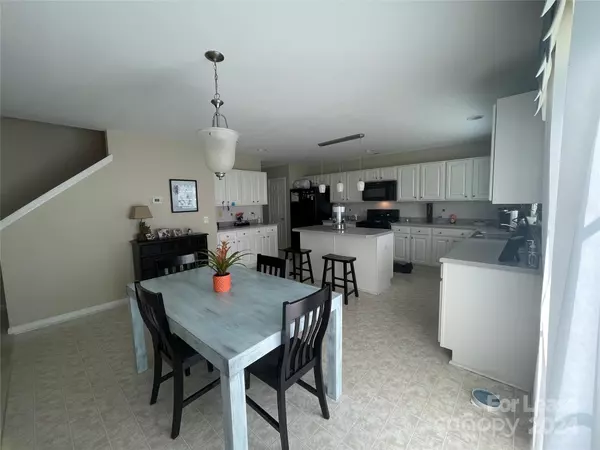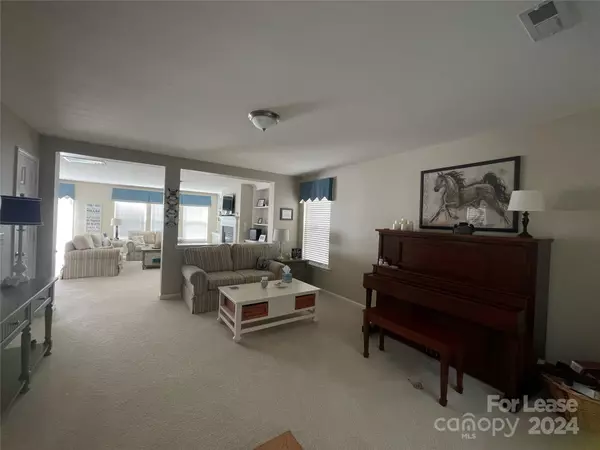
4 Beds
3 Baths
2,260 SqFt
4 Beds
3 Baths
2,260 SqFt
Key Details
Property Type Single Family Home
Sub Type Single Family Residence
Listing Status Active Under Contract
Purchase Type For Rent
Square Footage 2,260 sqft
Subdivision St Johns Forest
MLS Listing ID 4197569
Bedrooms 4
Full Baths 2
Half Baths 1
Abv Grd Liv Area 2,260
Year Built 2007
Lot Size 7,840 Sqft
Acres 0.18
Property Description
Location
State NC
County Union
Building/Complex Name St Johns Forest
Zoning AG2
Rooms
Main Level Living Room
Main Level Family Room
Main Level Dining Area
Main Level Kitchen
Main Level Bathroom-Half
Upper Level Primary Bedroom
Upper Level Bathroom-Full
Upper Level Bedroom(s)
Upper Level Bedroom(s)
Upper Level Bathroom-Full
Upper Level Bedroom(s)
Interior
Interior Features Attic Other, Breakfast Bar, Built-in Features, Garden Tub, Kitchen Island, Open Floorplan, Walk-In Closet(s)
Heating Natural Gas
Cooling Central Air
Fireplaces Type Family Room, Gas
Fireplace true
Appliance Dishwasher, Disposal, Dryer, Electric Range, Microwave, Refrigerator, Washer/Dryer
Exterior
Garage Spaces 2.0
Community Features Recreation Area, Sidewalks
Roof Type Shingle
Parking Type Driveway, Attached Garage, Garage Faces Front
Garage true
Building
Lot Description Cleared, Level
Foundation Slab
Sewer Public Sewer
Water City
Level or Stories Two
Schools
Elementary Schools Rocky River
Middle Schools Sun Valley
High Schools Sun Valley
Others
Senior Community false

"My job is to find and attract mastery-based agents to the office, protect the culture, and make sure everyone is happy! "






