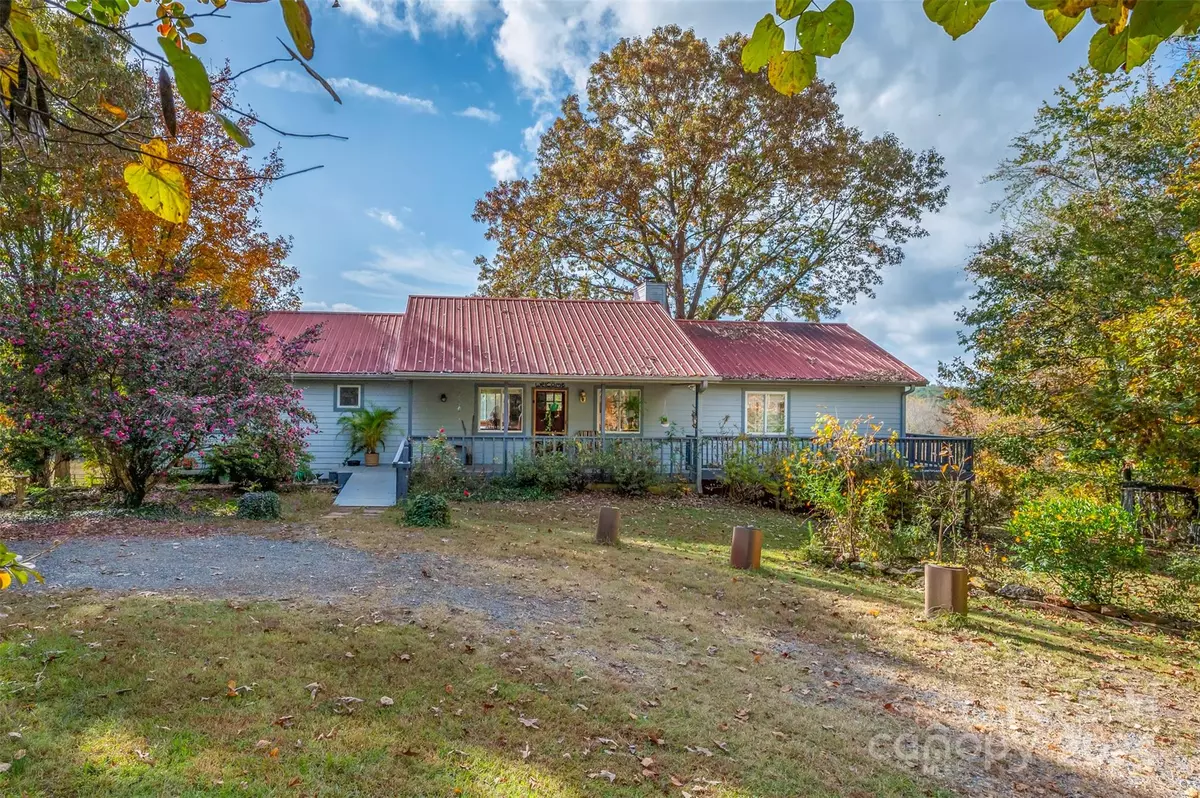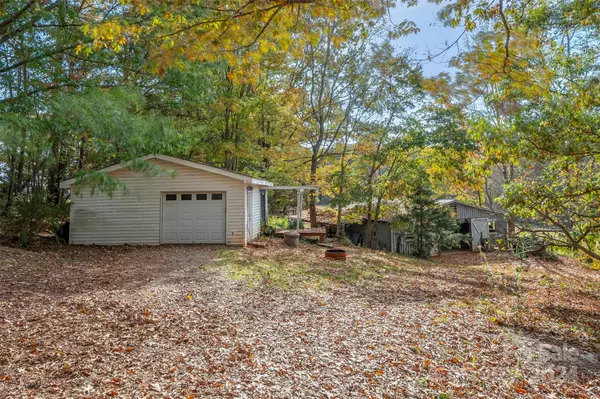2 Beds
3 Baths
2,315 SqFt
2 Beds
3 Baths
2,315 SqFt
Key Details
Property Type Single Family Home
Sub Type Single Family Residence
Listing Status Active
Purchase Type For Sale
Square Footage 2,315 sqft
Price per Sqft $285
MLS Listing ID 4196727
Style Ranch
Bedrooms 2
Full Baths 3
Abv Grd Liv Area 1,529
Year Built 1988
Lot Size 5.760 Acres
Acres 5.76
Property Description
Location
State NC
County Polk
Zoning MX
Rooms
Basement Basement Garage Door, Exterior Entry, Finished, Interior Entry, Walk-Out Access
Main Level Bedrooms 2
Main Level, 15' 2" X 15' 3" Primary Bedroom
Main Level, 13' 1" X 10' 1" Bedroom(s)
Main Level, 10' 5" X 12' 0" Bonus Room
Main Level Bathroom-Full
Main Level Bathroom-Full
Main Level, 11' 7" X 11' 3" Kitchen
Main Level, 19' 1" X 23' 4" Living Room
Main Level Dining Area
Basement Level, 14' 0" X 11' 0" Den
Basement Level Bathroom-Full
Main Level Laundry
Basement Level, 8' 1" X 7' 3" Office
Basement Level, 14' 3" X 10' 11" Family Room
Interior
Interior Features Kitchen Island, Open Floorplan, Split Bedroom
Heating Central, Ductless, Electric, Heat Pump
Cooling Central Air, Ductless, Electric, Heat Pump
Flooring Tile, Wood
Fireplaces Type Living Room, Wood Burning
Fireplace true
Appliance Dishwasher, Electric Range, Electric Water Heater
Exterior
Exterior Feature Fence
Garage Spaces 2.0
Fence Back Yard, Fenced
Utilities Available Electricity Connected, Underground Power Lines, Wired Internet Available
View Mountain(s), Year Round
Roof Type Metal
Garage true
Building
Lot Description Cleared, Orchard(s), Level, Pasture, Private, Views
Dwelling Type Site Built
Foundation Basement, Crawl Space
Sewer Septic Installed
Water Well
Architectural Style Ranch
Level or Stories One
Structure Type Hardboard Siding
New Construction false
Schools
Elementary Schools Polk Central
Middle Schools Polk
High Schools Polk
Others
Senior Community false
Restrictions No Restrictions
Acceptable Financing Cash, Conventional, FHA, USDA Loan, VA Loan
Horse Property Barn, Hay Storage, Horses Allowed, Paddocks, Pasture, Tack Room, Trailer Storage, Wash Rack
Listing Terms Cash, Conventional, FHA, USDA Loan, VA Loan
Special Listing Condition None
"My job is to find and attract mastery-based agents to the office, protect the culture, and make sure everyone is happy! "






