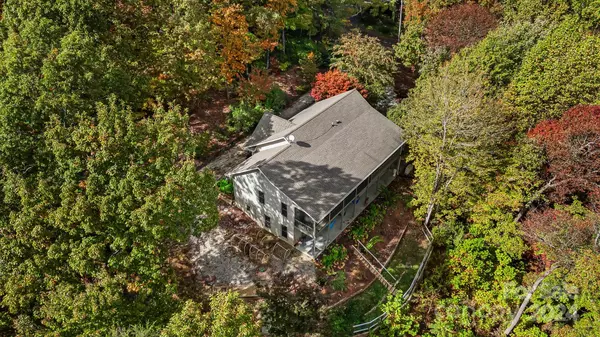
2 Beds
3 Baths
2,270 SqFt
2 Beds
3 Baths
2,270 SqFt
Key Details
Property Type Single Family Home
Sub Type Single Family Residence
Listing Status Active
Purchase Type For Sale
Square Footage 2,270 sqft
Price per Sqft $263
Subdivision Rumbling Bald On Lake Lure
MLS Listing ID 4195472
Bedrooms 2
Full Baths 3
Abv Grd Liv Area 1,673
Year Built 2003
Lot Size 1.060 Acres
Acres 1.06
Property Description
The expansive basement includes versatile garage and workshop space, along with a finished office/bonus room, a third full bath, and a laundry area with separate exterior access. Enjoy outdoor living on the screened upper deck, lower patio, and raised side yard—ideal for gatherings around a fire pit.
Additional features include a 10 x 16 outbuilding, terraced yard, whole-house generator, central vacuum, and high-speed fiber optic internet through Skyrunner. This property combines comfort and functionality in a beautiful setting.
Location
State NC
County Rutherford
Zoning RES
Body of Water Lake Lure
Rooms
Basement Finished
Main Level Bedrooms 2
Main Level Kitchen
Main Level Living Room
Main Level Dining Room
Main Level Bedroom(s)
Main Level Bathroom-Full
Main Level Primary Bedroom
Main Level Bathroom-Full
Lower Level Bathroom-Full
Lower Level Den
Interior
Interior Features Storage
Heating Electric, Forced Air
Cooling Central Air
Fireplaces Type Living Room
Fireplace true
Appliance Dishwasher, Electric Oven, Refrigerator
Exterior
Exterior Feature Fire Pit
Garage Spaces 2.0
Community Features Dog Park, Fitness Center, Gated, Golf, Hot Tub, Lake Access, Picnic Area, Playground, RV/Boat Storage, Sauna, Sport Court, Tennis Court(s)
Utilities Available Fiber Optics, Propane, Underground Power Lines, Underground Utilities
Waterfront Description Beach - Public,Boat Ramp – Community
View Mountain(s), Water
Roof Type Composition
Parking Type Attached Garage
Garage true
Building
Dwelling Type Site Built
Foundation Basement
Sewer Septic Installed
Water Community Well
Level or Stories Two
Structure Type Fiber Cement,N/A
New Construction false
Schools
Elementary Schools Unspecified
Middle Schools Unspecified
High Schools Unspecified
Others
Senior Community false
Acceptable Financing Cash, Conventional, FHA, VA Loan
Listing Terms Cash, Conventional, FHA, VA Loan
Special Listing Condition None

"My job is to find and attract mastery-based agents to the office, protect the culture, and make sure everyone is happy! "






