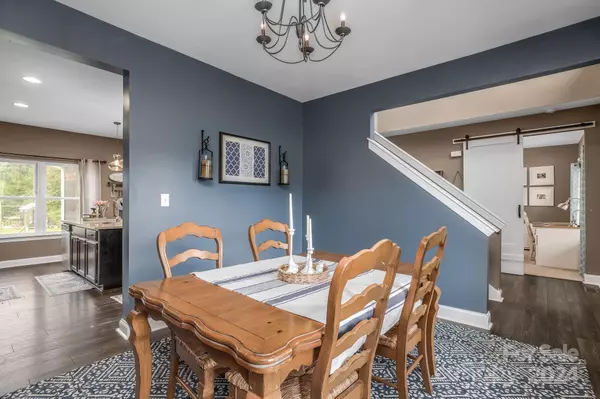
3 Beds
3 Baths
2,208 SqFt
3 Beds
3 Baths
2,208 SqFt
Key Details
Property Type Single Family Home
Sub Type Single Family Residence
Listing Status Active
Purchase Type For Sale
Square Footage 2,208 sqft
Price per Sqft $314
MLS Listing ID 4196693
Bedrooms 3
Full Baths 2
Half Baths 1
Abv Grd Liv Area 2,208
Year Built 2016
Lot Size 11.740 Acres
Acres 11.74
Property Description
Location
State NC
County Guilford
Zoning AG
Rooms
Main Level Living Room
Main Level Laundry
Main Level Dining Room
Main Level Kitchen
Main Level Office
Upper Level Loft
Upper Level Bedroom(s)
Upper Level Primary Bedroom
Upper Level Bedroom(s)
Interior
Heating Heat Pump
Cooling Central Air
Fireplaces Type Living Room
Fireplace true
Appliance Electric Oven, Electric Range, Microwave, Oven
Exterior
Garage Spaces 2.0
Parking Type Attached Garage
Garage true
Building
Dwelling Type Site Built
Foundation Crawl Space
Sewer Septic Installed
Water Well
Level or Stories Two
Structure Type Vinyl
New Construction false
Schools
Elementary Schools Unspecified
Middle Schools Unspecified
High Schools Unspecified
Others
Senior Community false
Acceptable Financing Cash, Conventional, FHA, VA Loan
Listing Terms Cash, Conventional, FHA, VA Loan
Special Listing Condition None

"My job is to find and attract mastery-based agents to the office, protect the culture, and make sure everyone is happy! "






