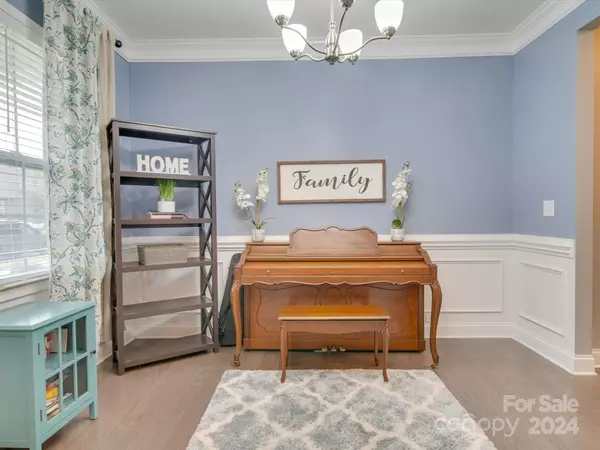
4 Beds
4 Baths
2,953 SqFt
4 Beds
4 Baths
2,953 SqFt
Key Details
Property Type Single Family Home
Sub Type Single Family Residence
Listing Status Active
Purchase Type For Sale
Square Footage 2,953 sqft
Price per Sqft $230
Subdivision Millbridge
MLS Listing ID 4194117
Bedrooms 4
Full Baths 3
Half Baths 1
HOA Fees $1,138/ann
HOA Y/N 1
Abv Grd Liv Area 2,953
Year Built 2018
Lot Size 9,104 Sqft
Acres 0.209
Property Description
Location
State NC
County Union
Zoning AK7
Rooms
Upper Level Bathroom-Full
Upper Level Bathroom-Full
Upper Level Bedroom(s)
Upper Level Bedroom(s)
Upper Level Primary Bedroom
Main Level Bathroom-Half
Main Level Mud
Upper Level Bedroom(s)
Main Level Living Room
Main Level Office
Main Level Breakfast
Main Level Kitchen
Main Level Dining Room
Upper Level Bathroom-Full
Upper Level Laundry
Interior
Interior Features Attic Walk In, Kitchen Island, Pantry, Walk-In Closet(s)
Heating Central, Forced Air, Natural Gas
Cooling Central Air
Flooring Laminate
Fireplaces Type Living Room
Fireplace true
Appliance Dishwasher, Disposal, Double Oven, Gas Cooktop, Gas Oven, Gas Range, Microwave
Exterior
Garage Spaces 2.0
Fence Back Yard, Fenced
Community Features Clubhouse, Fitness Center, Playground, Pond, Sidewalks, Street Lights, Tennis Court(s), Walking Trails, Other
Roof Type Shingle,Wood
Garage true
Building
Lot Description Level, Wooded
Dwelling Type Site Built
Foundation Slab
Sewer Public Sewer
Water City
Level or Stories Two
Structure Type Brick Partial,Fiber Cement
New Construction false
Schools
Elementary Schools Kensington
Middle Schools Cuthbertson
High Schools Cuthbertson
Others
HOA Name Hawthorne Management
Senior Community false
Restrictions Architectural Review,Building,Deed,No Representation,Rental – See Restrictions Description,Subdivision
Acceptable Financing Cash, Conventional, FHA, VA Loan
Horse Property None
Listing Terms Cash, Conventional, FHA, VA Loan
Special Listing Condition None

"My job is to find and attract mastery-based agents to the office, protect the culture, and make sure everyone is happy! "






