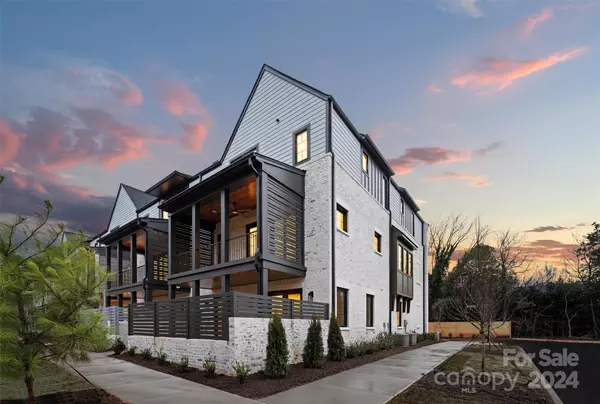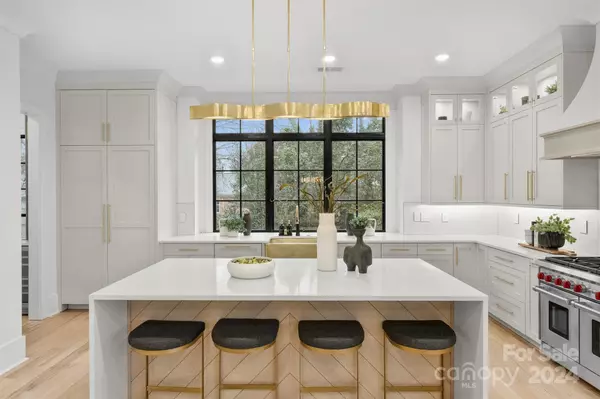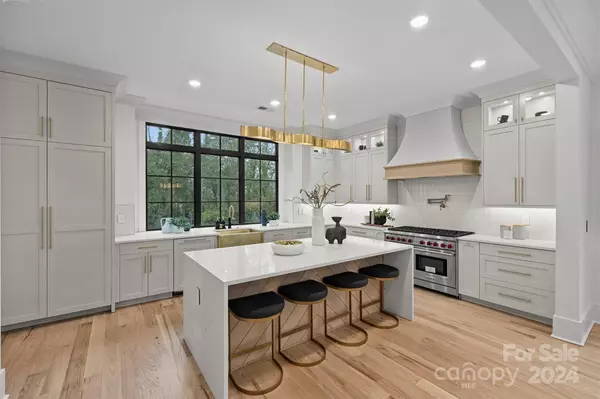
3 Beds
4 Baths
3,327 SqFt
3 Beds
4 Baths
3,327 SqFt
Key Details
Property Type Townhouse
Sub Type Townhouse
Listing Status Pending
Purchase Type For Sale
Square Footage 3,327 sqft
Price per Sqft $390
Subdivision Towns At Berryhill
MLS Listing ID 4195382
Style Transitional
Bedrooms 3
Full Baths 3
Half Baths 1
Construction Status Under Construction
HOA Fees $300/mo
HOA Y/N 1
Abv Grd Liv Area 3,327
Lot Size 1,742 Sqft
Acres 0.04
Property Description
Location
State NC
County Mecklenburg
Zoning UR-2
Rooms
Third Level Primary Bedroom
Third Level Bedroom(s)
Third Level Bedroom(s)
Main Level Bathroom-Half
Third Level Bathroom-Full
Lower Level Bathroom-Full
Third Level Bathroom-Full
Lower Level Bed/Bonus
Third Level Laundry
Main Level Kitchen
Main Level Office
Main Level Living Room
Main Level Dining Area
Interior
Interior Features Attic Stairs Pulldown, Elevator, Kitchen Island, Open Floorplan, Pantry, Walk-In Closet(s)
Heating Central
Cooling Central Air
Flooring Tile, Wood
Fireplaces Type Electric, Living Room
Fireplace true
Appliance Bar Fridge, Dishwasher, Disposal, Gas Range, Microwave, Refrigerator with Ice Maker
Exterior
Garage Spaces 2.0
Roof Type Shingle
Garage true
Building
Dwelling Type Site Built
Foundation Slab
Builder Name Kinger Homes, LLC
Sewer Public Sewer
Water City
Architectural Style Transitional
Level or Stories Three
Structure Type Brick Partial,Hardboard Siding
New Construction true
Construction Status Under Construction
Schools
Elementary Schools Unspecified
Middle Schools Unspecified
High Schools Unspecified
Others
Senior Community false
Special Listing Condition None

"My job is to find and attract mastery-based agents to the office, protect the culture, and make sure everyone is happy! "






