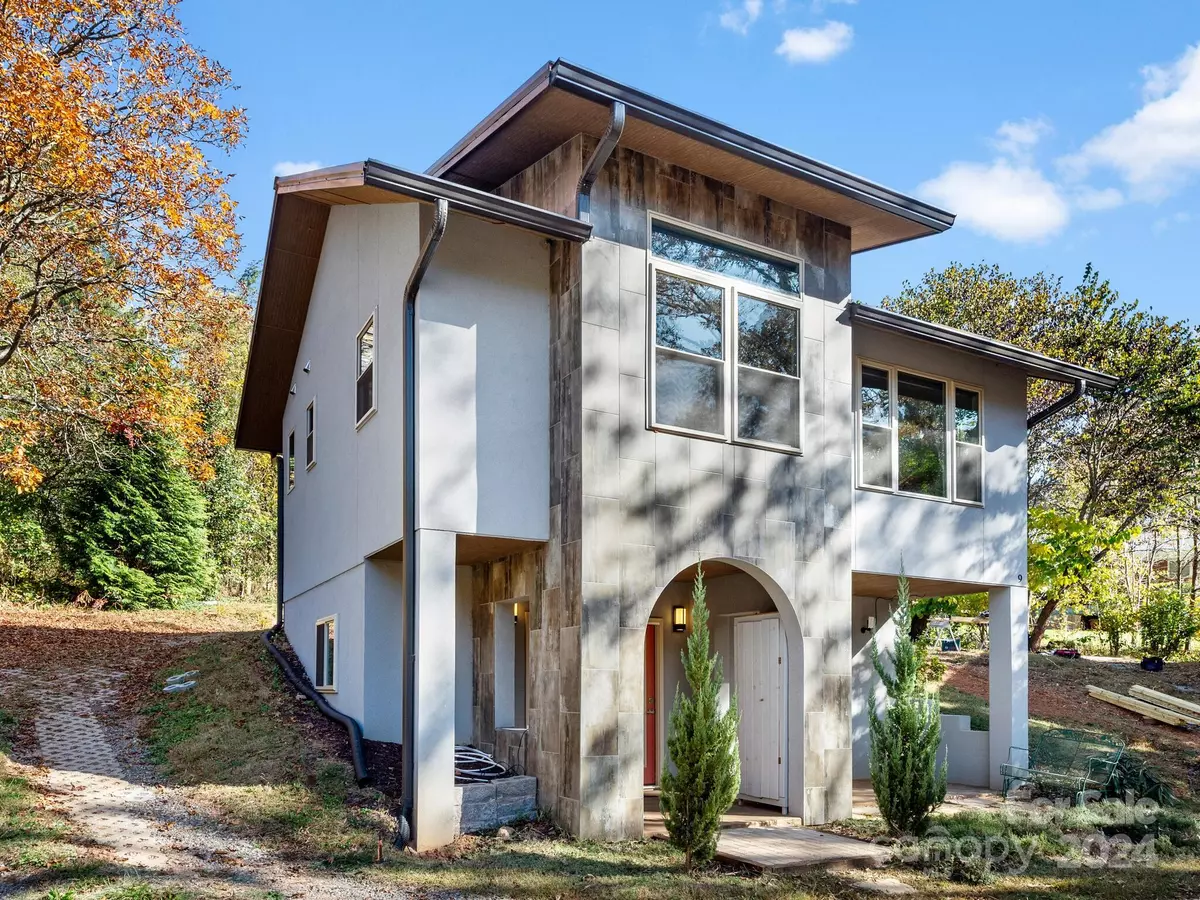
1 Bed
2 Baths
1,008 SqFt
1 Bed
2 Baths
1,008 SqFt
Key Details
Property Type Single Family Home
Sub Type Single Family Residence
Listing Status Active Under Contract
Purchase Type For Sale
Square Footage 1,008 sqft
Price per Sqft $346
Subdivision Echo Hills
MLS Listing ID 4195102
Style Cottage
Bedrooms 1
Full Baths 2
HOA Fees $75/mo
HOA Y/N 1
Abv Grd Liv Area 592
Year Built 2020
Lot Size 3,920 Sqft
Acres 0.09
Property Description
Location
State NC
County Buncombe
Zoning RM6
Rooms
Basement Daylight, Full, Interior Entry, Walk-Out Access, Walk-Up Access
Main Level Bedrooms 1
Main Level Primary Bedroom
Interior
Interior Features Attic Stairs Pulldown, Open Floorplan
Heating Baseboard, Ductless, Sealed Combustion Woodstove, Zoned
Cooling Ductless, Zoned
Flooring Laminate, Tile, Wood
Fireplaces Type Gas Vented, Living Room
Fireplace true
Appliance Exhaust Hood, Gas Range, Microwave, Refrigerator, Tankless Water Heater, Washer/Dryer
Exterior
Exterior Feature Lawn Maintenance
Community Features Other
Utilities Available Electricity Connected, Gas
Waterfront Description None
Roof Type Metal
Garage false
Building
Lot Description Green Area, Sloped
Dwelling Type Site Built
Foundation Basement
Sewer Public Sewer
Water City
Architectural Style Cottage
Level or Stories Two
Structure Type Hard Stucco,Other - See Remarks
New Construction false
Schools
Elementary Schools Johnston/Eblen
Middle Schools Clyde A Erwin
High Schools Clyde A Erwin
Others
HOA Name Ron Czecholinski
Senior Community false
Acceptable Financing Cash, Conventional
Listing Terms Cash, Conventional
Special Listing Condition None

"My job is to find and attract mastery-based agents to the office, protect the culture, and make sure everyone is happy! "






