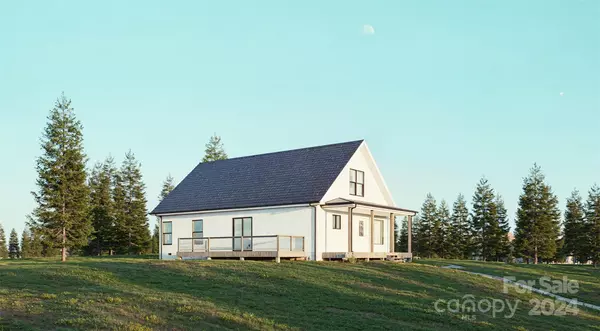
3 Beds
3 Baths
1,686 SqFt
3 Beds
3 Baths
1,686 SqFt
Key Details
Property Type Single Family Home
Sub Type Single Family Residence
Listing Status Active
Purchase Type For Sale
Square Footage 1,686 sqft
Price per Sqft $313
Subdivision Bluebell Ridge
MLS Listing ID 4190701
Style Arts and Crafts,Cottage
Bedrooms 3
Full Baths 2
Half Baths 1
Construction Status Under Construction
Abv Grd Liv Area 1,686
Year Built 2024
Lot Size 0.400 Acres
Acres 0.4
Property Description
Location
State NC
County Buncombe
Zoning OU
Rooms
Main Level Bedrooms 1
Main Level Bathroom-Full
Main Level, 13' 11" X 13' 10" Primary Bedroom
Main Level Bedroom(s)
Main Level Bedroom(s)
Main Level Bathroom-Full
Main Level Kitchen
Main Level Laundry
Main Level Living Room
Interior
Heating Heat Pump
Cooling Central Air
Flooring Tile, Wood
Fireplace false
Appliance Dishwasher, Electric Oven, Electric Range, Microwave, Refrigerator
Exterior
View Mountain(s)
Roof Type Shingle
Garage false
Building
Lot Description Cleared, Cul-De-Sac, Rolling Slope
Dwelling Type Site Built
Foundation Crawl Space
Sewer Septic Installed
Water Well
Architectural Style Arts and Crafts, Cottage
Level or Stories One
Structure Type Cedar Shake,Hardboard Siding
New Construction true
Construction Status Under Construction
Schools
Elementary Schools North Buncombe/N. Windy Ridge
Middle Schools North Buncombe
High Schools North Buncombe
Others
Senior Community false
Acceptable Financing Cash, Conventional
Listing Terms Cash, Conventional
Special Listing Condition None

"My job is to find and attract mastery-based agents to the office, protect the culture, and make sure everyone is happy! "






