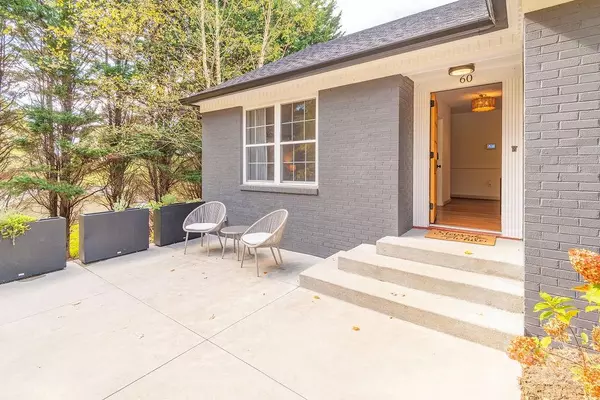
3 Beds
3 Baths
3,127 SqFt
3 Beds
3 Baths
3,127 SqFt
Key Details
Property Type Single Family Home
Sub Type Single Family Residence
Listing Status Active Under Contract
Purchase Type For Sale
Square Footage 3,127 sqft
Price per Sqft $350
Subdivision Sherwood Heights/Lakeview Park
MLS Listing ID 4184627
Style Contemporary,Ranch
Bedrooms 3
Full Baths 3
HOA Fees $475/ann
HOA Y/N 1
Abv Grd Liv Area 1,750
Year Built 1951
Lot Size 0.580 Acres
Acres 0.58
Property Description
Location
State NC
County Buncombe
Zoning RS4
Rooms
Basement Exterior Entry, Interior Entry, Partially Finished, Walk-Out Access, Walk-Up Access
Main Level Bedrooms 3
Main Level Living Room
Main Level Kitchen
Main Level Bonus Room
Main Level Dining Area
Main Level Primary Bedroom
Main Level Bathroom-Full
Main Level Bedroom(s)
Main Level Bedroom(s)
Basement Level Bonus Room
Main Level Bathroom-Full
Basement Level Office
Basement Level Flex Space
Basement Level Bathroom-Full
Main Level Loft
Interior
Interior Features Entrance Foyer, Storage
Heating Floor Furnace, Natural Gas
Cooling Ceiling Fan(s), Central Air
Flooring Tile, Wood
Fireplaces Type Family Room, Living Room
Fireplace true
Appliance Dishwasher, Disposal, Exhaust Fan, Gas Range, Gas Water Heater, Microwave, Refrigerator, Washer/Dryer
Exterior
Garage Spaces 1.0
Fence Fenced, Partial
Community Features Lake Access, Recreation Area, Street Lights, Walking Trails
Utilities Available Electricity Connected, Gas
Roof Type Shingle
Parking Type Driveway, Attached Garage
Garage true
Building
Lot Description Corner Lot, Green Area, Level, Sloped, Wooded, Other - See Remarks
Dwelling Type Site Built
Foundation Basement
Sewer Public Sewer
Water City
Architectural Style Contemporary, Ranch
Level or Stories One
Structure Type Brick Full
New Construction false
Schools
Elementary Schools Asheville City
Middle Schools Asheville
High Schools Asheville
Others
Senior Community false
Restrictions No Representation
Acceptable Financing Cash, Conventional
Listing Terms Cash, Conventional
Special Listing Condition None

"My job is to find and attract mastery-based agents to the office, protect the culture, and make sure everyone is happy! "






